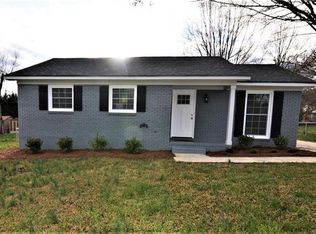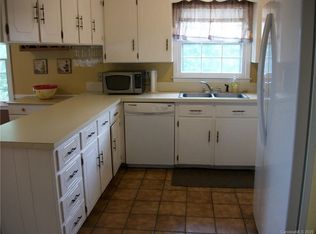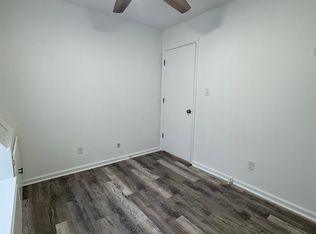Closed
$246,000
8301 Wynnview Rd, Indian Trail, NC 28079
3beds
967sqft
Single Family Residence
Built in 1978
0.27 Acres Lot
$273,700 Zestimate®
$254/sqft
$1,609 Estimated rent
Home value
$273,700
$260,000 - $287,000
$1,609/mo
Zestimate® history
Loading...
Owner options
Explore your selling options
What's special
Amazing opportunity in Indian Trail for first time home buyer or investor. Top rated Union County schools, and fantastic location close to I-485. All brick ranch with large level lot, mature trees, newer roof (2015), newer vinyl windows throughout (2016), and newer HVAC (2016). Three bedrooms and one full bath, with a good sized living room. The kitchen and bathroom have not been updated, and the price is reflective. If you are ready for a little DIY or makeover investment, this house may be just what you are looking for. Lots of potential to be a super cute single family home with just a few cosmetic updates. One large shed that is 20x12, and another shed that is 8x8. The back yard is wide open, and looks like a great place to play! Fully fenced, so kid and pet friendly! There is a concrete patio for grilling, and plenty of room for your next cookout. Home is being sold as-is. Schedule a showing and make this cute Indian Trail home yours, today!
Zillow last checked: 8 hours ago
Listing updated: May 03, 2023 at 12:34pm
Listing Provided by:
Joseph McMurry joseph.mcmurry@allentate.com,
Allen Tate Matthews/Mint Hill
Bought with:
Chuck Calvello
Stephen Cooley Real Estate
Source: Canopy MLS as distributed by MLS GRID,MLS#: 4013991
Facts & features
Interior
Bedrooms & bathrooms
- Bedrooms: 3
- Bathrooms: 1
- Full bathrooms: 1
- Main level bedrooms: 3
Primary bedroom
- Level: Main
- Area: 115.04 Square Feet
- Dimensions: 12' 4" X 9' 4"
Primary bedroom
- Level: Main
Bedroom s
- Level: Main
- Area: 113.75 Square Feet
- Dimensions: 8' 9" X 13' 0"
Bedroom s
- Level: Main
- Area: 90.97 Square Feet
- Dimensions: 9' 9" X 9' 4"
Bedroom s
- Level: Main
Bedroom s
- Level: Main
Bathroom full
- Level: Main
- Area: 39.57 Square Feet
- Dimensions: 4' 9" X 8' 4"
Bathroom full
- Level: Main
Dining area
- Level: Main
- Area: 64.56 Square Feet
- Dimensions: 7' 9" X 8' 4"
Dining area
- Level: Main
Kitchen
- Level: Main
- Area: 86.05 Square Feet
- Dimensions: 10' 4" X 8' 4"
Kitchen
- Level: Main
Laundry
- Level: Main
- Area: 55.06 Square Feet
- Dimensions: 7' 5" X 7' 5"
Laundry
- Level: Main
Living room
- Level: Main
- Area: 177.8 Square Feet
- Dimensions: 14' 5" X 12' 4"
Living room
- Level: Main
Heating
- Heat Pump
Cooling
- Central Air
Appliances
- Included: Electric Range
- Laundry: Electric Dryer Hookup, Laundry Room, Washer Hookup
Features
- Has basement: No
Interior area
- Total structure area: 967
- Total interior livable area: 967 sqft
- Finished area above ground: 967
- Finished area below ground: 0
Property
Parking
- Parking features: Driveway
- Has uncovered spaces: Yes
Features
- Levels: One
- Stories: 1
- Fencing: Chain Link
Lot
- Size: 0.27 Acres
- Features: Level
Details
- Additional structures: Shed(s)
- Parcel number: 07057140
- Zoning: AP4
- Special conditions: Estate
Construction
Type & style
- Home type: SingleFamily
- Architectural style: Ranch
- Property subtype: Single Family Residence
Materials
- Brick Full
- Foundation: Slab
- Roof: Shingle
Condition
- New construction: No
- Year built: 1978
Utilities & green energy
- Sewer: Public Sewer
- Water: City
Community & neighborhood
Location
- Region: Indian Trail
- Subdivision: Hemby Acres
Other
Other facts
- Listing terms: Cash,Conventional,FHA,VA Loan
- Road surface type: Concrete
Price history
| Date | Event | Price |
|---|---|---|
| 5/2/2023 | Sold | $246,000-3.5%$254/sqft |
Source: | ||
| 3/24/2023 | Listed for sale | $255,000$264/sqft |
Source: | ||
Public tax history
| Year | Property taxes | Tax assessment |
|---|---|---|
| 2025 | $1,688 +24.4% | $253,000 +59.9% |
| 2024 | $1,357 +0.8% | $158,200 |
| 2023 | $1,346 | $158,200 |
Find assessor info on the county website
Neighborhood: 28079
Nearby schools
GreatSchools rating
- 6/10Hemby Bridge Elementary SchoolGrades: PK-5Distance: 1 mi
- 10/10Porter Ridge Middle SchoolGrades: 6-8Distance: 4 mi
- 7/10Porter Ridge High SchoolGrades: 9-12Distance: 3.9 mi
Schools provided by the listing agent
- Elementary: Hemby Bridge
- Middle: Porter Ridge
- High: Porter Ridge
Source: Canopy MLS as distributed by MLS GRID. This data may not be complete. We recommend contacting the local school district to confirm school assignments for this home.
Get a cash offer in 3 minutes
Find out how much your home could sell for in as little as 3 minutes with a no-obligation cash offer.
Estimated market value$273,700
Get a cash offer in 3 minutes
Find out how much your home could sell for in as little as 3 minutes with a no-obligation cash offer.
Estimated market value
$273,700


