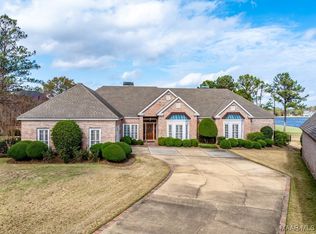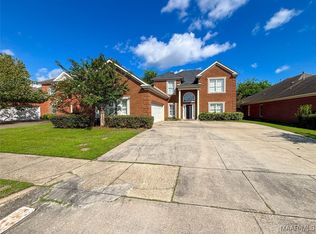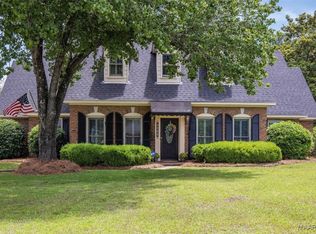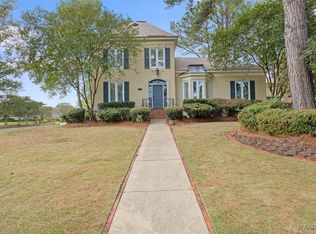$5,000.00 upgrade allowance reduced to 425,000.Stunning Wynlakes Home with Exceptional Upgrades
Welcome to your dream home in the prestigious Wynlakes community! This upgraded residence is a rare find, showcasing an array of high-end enhancements that are sure to impress. Key Features: Professional Exterior Upgrades: Enjoy peace of mind with a professional EFIS removal and installation. The home boasts a brand-new roof, replaced in 2023, ensuring durability and longevity. New Windows are being installed, a new sidewalk to the driveway with a new drainage system for the front yard. Chef’s Kitchen Delight: The heart of the home, this updated kitchen features professionally painted cabinets, stunning granite countertops, and top-of-the-line KitchenAid stainless steel appliances. The stylish LCD lighting, with adjustable settings above and below the cabinets, adds elegance and functionality. Plus, the stainless French door, counter-depth refrigerator will remain for your convenience. Comfort Throughout: Ceiling fans in all four bedrooms, the living area, game room, and back porch keep the home comfortable year-round. Elegant Lighting: Upgraded lighting fixtures adorn the foyer, dining room, breakfast area, and all bedrooms, creating a warm and inviting atmosphere.Modern Upgrades: LED can lights have replaced older fixtures in the kitchen, den, and primary bedroom, enhancing the home’s energy efficiency and contemporary aesthetic.Cozy Den: The den features a beautiful brick facade surrounding the fireplace, complete with newly installed gas logs for cozy evenings. The new hardwood floors, added in 2014, provide a stunning and durable flooring option. Luxurious Bathrooms: All bathrooms have been tastefully upgraded with new cabinets, mirrors, light fixtures, and countertops, offering a spa-like retreat at home.Comfortable Living: The upstairs carpet has been replaced.
Roof - Replaced 2023
Sprinkler repaired 2023, HVAC replaced 2017
For sale
Price cut: $24K (12/13)
$425,000
8301 Wynlakes Blvd, Montgomery, AL 36117
4beds
3,423sqft
Est.:
Single Family Residence
Built in 1993
0.38 Acres Lot
$-- Zestimate®
$124/sqft
$83/mo HOA
What's special
Updated kitchenStunning granite countertopsProfessionally painted cabinets
- 444 days |
- 1,276 |
- 63 |
Likely to sell faster than
Zillow last checked: 8 hours ago
Listing updated: December 22, 2025 at 08:46am
Listed by:
Sherry Weeks 334-215-4470,
ERA Weeks & Browning Realty,
Mark E. Wentling 334-215-4470,
ERA Weeks & Browning Realty
Source: MAAR,MLS#: 565360 Originating MLS: Montgomery Area Association Of Realtors
Originating MLS: Montgomery Area Association Of Realtors
Tour with a local agent
Facts & features
Interior
Bedrooms & bathrooms
- Bedrooms: 4
- Bathrooms: 4
- Full bathrooms: 3
- 1/2 bathrooms: 1
Primary bedroom
- Level: First
Primary bedroom
- Level: First
Bedroom
- Level: Second
Bedroom
- Level: Second
Bedroom
- Level: Second
Bathroom
- Level: First
Bathroom
- Level: Second
Bathroom
- Level: Second
Breakfast room nook
- Level: First
Dining room
- Level: First
Family room
- Level: First
Foyer
- Level: First
Laundry
- Level: First
Living room
- Level: First
Recreation
- Level: Second
Heating
- Central, Gas, Multiple Heating Units
Cooling
- Central Air, Ceiling Fan(s), Electric, Multi Units
Appliances
- Included: Convection Oven, Double Oven, Dishwasher, Disposal, Gas Water Heater, Multiple Water Heaters, Microwave, Plumbed For Ice Maker, Refrigerator, Self Cleaning Oven
- Laundry: Washer Hookup, Dryer Hookup
Features
- Double Vanity, Garden Tub/Roman Tub, High Ceilings, Linen Closet, Pull Down Attic Stairs, Separate Shower, Walk-In Closet(s), Window Treatments
- Flooring: Carpet, Tile, Wood
- Doors: Insulated Doors
- Windows: Blinds, Double Pane Windows
- Attic: Pull Down Stairs
- Number of fireplaces: 1
- Fireplace features: One, Gas Log, Gas Starter
Interior area
- Total interior livable area: 3,423 sqft
Video & virtual tour
Property
Parking
- Total spaces: 3
- Parking features: Attached, Garage, Garage Door Opener
- Attached garage spaces: 3
Features
- Levels: One and One Half
- Patio & porch: Covered, Patio
- Exterior features: Covered Patio, Fully Fenced, Sprinkler/Irrigation, Patio
- Pool features: None
- Fencing: Full
- Frontage type: Golf Course
Lot
- Size: 0.38 Acres
- Dimensions: 129' x 128'IRREGULR
- Features: City Lot, Corner Lot, Level, Subdivision, Sprinklers In Ground
- Topography: Level
Details
- Parcel number: 0908272000036.000
Construction
Type & style
- Home type: SingleFamily
- Property subtype: Single Family Residence
Materials
- Synthetic Stucco
- Foundation: Slab
- Roof: Vented
Condition
- New construction: No
- Year built: 1993
Utilities & green energy
- Sewer: Public Sewer
- Water: Public
- Utilities for property: Cable Available, Natural Gas Available
Green energy
- Energy efficient items: Doors, Windows
Community & HOA
Community
- Security: Security System, Fire Alarm
- Subdivision: Wynlakes
HOA
- Has HOA: Yes
- Services included: See Agent, Security
- HOA fee: $500 semi-annually
Location
- Region: Montgomery
Financial & listing details
- Price per square foot: $124/sqft
- Tax assessed value: $470,800
- Annual tax amount: $2,242
- Date on market: 10/13/2024
- Cumulative days on market: 445 days
- Listing terms: Cash,Conventional,FHA,VA Loan
Estimated market value
Not available
Estimated sales range
Not available
Not available
Price history
Price history
| Date | Event | Price |
|---|---|---|
| 12/13/2025 | Price change | $425,000-5.3%$124/sqft |
Source: | ||
| 7/24/2025 | Price change | $449,000-4.3%$131/sqft |
Source: | ||
| 7/9/2025 | Price change | $469,000-2.3%$137/sqft |
Source: | ||
| 2/12/2025 | Price change | $479,900-3.8%$140/sqft |
Source: | ||
| 10/13/2024 | Listed for sale | $499,000$146/sqft |
Source: | ||
Public tax history
Public tax history
| Year | Property taxes | Tax assessment |
|---|---|---|
| 2024 | $2,242 +4.4% | $47,080 +4.3% |
| 2023 | $2,148 +49.2% | $45,140 +11.2% |
| 2022 | $1,440 +1.7% | $40,580 |
Find assessor info on the county website
BuyAbility℠ payment
Est. payment
$2,455/mo
Principal & interest
$2057
Property taxes
$166
Other costs
$232
Climate risks
Neighborhood: 36117
Nearby schools
GreatSchools rating
- 8/10Halcyon Elementary SchoolGrades: PK-5Distance: 1 mi
- 4/10Carr Middle SchoolGrades: 6-8Distance: 2.3 mi
- 4/10Park Crossing High SchoolGrades: 9-12Distance: 2.3 mi
Schools provided by the listing agent
- Elementary: Dannelly Elementary School
- Middle: Georgia Washington Middle School,
- High: Jefferson Davis High School
Source: MAAR. This data may not be complete. We recommend contacting the local school district to confirm school assignments for this home.
- Loading
- Loading



