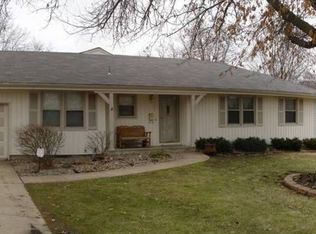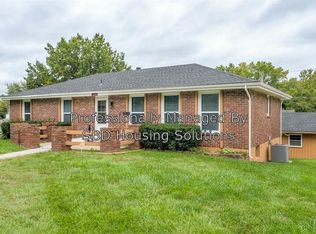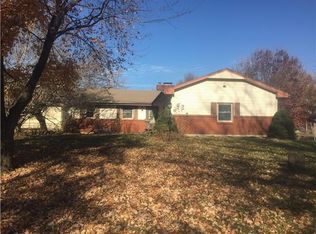Sold
Price Unknown
8301 Spring Valley Rd, Raytown, MO 64138
3beds
1,251sqft
Single Family Residence
Built in 1950
0.39 Acres Lot
$212,300 Zestimate®
$--/sqft
$1,400 Estimated rent
Home value
$212,300
$191,000 - $236,000
$1,400/mo
Zestimate® history
Loading...
Owner options
Explore your selling options
What's special
This beautifully remodeled SHOWSTOPPER showcases thoughtful design, open-concept living, & exceptional curb appeal—making a lasting impression from the moment you arrive. Enjoy the ease of one-level living, enhanced by significant updates to major systems: new HVAC, new roof, new gas meter, and new breaker box in 2020 and new PVC sewer line in 2019. Step inside to a bright & welcoming open concept living area, perfect for entertaining. The space is enhanced by a neutral color palette, LVP flooring, recessed lighting, & crown molding. A versatile bonus room just off the living area is currently used as a den. The kitchen is tastefully appointed with sleek granite countertops, gray shaker cabinets, timeless subway tile backsplash, SS appliances, a coffee bar, and a granite slab island bar top with seating for two and underneath storage. The dining area offers ample space for relaxed meals. A tranquil & stylish retreat, the primary BR features large windows that flood the space with natural light, vibrant accent walls, & tasteful finishes that create a perfect blend of comfort and character. Completing the layout are 2 additional bedrooms and a stylish bath. Designed for ultimate peace and relaxation, the expansive & meticulously landscaped backyard is fully fenced for privacy and shaded by mature trees, creating a serene outdoor sanctuary—ideal for entertaining guests. You'll also find a dedicated, fenced section well-suited for a garden. A 20’ x 14’ floating deck is the perfect spot for morning coffee or unwinding in the evening shade with a cocktail. When KC temperatures take a dip, you can melt your day away in the hot tub beneath the stars. 2 backyard sheds provide generous storage space. A gathering area fills the space between the two sheds. From the curb to the backyard, this home checks all the boxes—now it just needs you! Ask to see the complete Upgrades & Features List!
Zillow last checked: 8 hours ago
Listing updated: August 28, 2025 at 01:18pm
Listing Provided by:
Doreen Wisdom 913-787-2987,
Platinum Realty LLC
Bought with:
Elissa Prager-Reeves, 2020025834
Keller Williams Realty Partners Inc.
Source: Heartland MLS as distributed by MLS GRID,MLS#: 2563511
Facts & features
Interior
Bedrooms & bathrooms
- Bedrooms: 3
- Bathrooms: 1
- Full bathrooms: 1
Primary bedroom
- Features: All Carpet, Ceiling Fan(s), Walk-In Closet(s)
- Level: First
- Area: 153 Square Feet
- Dimensions: 17 x 9
Bedroom 2
- Features: All Carpet, Ceiling Fan(s)
- Level: First
- Area: 100 Square Feet
- Dimensions: 10 x 10
Bedroom 3
- Features: All Carpet, Ceiling Fan(s)
- Level: First
- Area: 100 Square Feet
- Dimensions: 10 x 10
Bathroom 1
- Features: Ceramic Tiles, Shower Over Tub
- Level: First
- Area: 40 Square Feet
- Dimensions: 8 x 5
Den
- Features: Ceiling Fan(s), Luxury Vinyl
- Level: First
- Area: 120 Square Feet
- Dimensions: 12 x 10
Dining room
- Features: Luxury Vinyl, Pantry
- Level: First
- Area: 84 Square Feet
- Dimensions: 12 x 7
Kitchen
- Features: Ceiling Fan(s), Granite Counters, Kitchen Island, Luxury Vinyl
- Level: First
- Area: 90 Square Feet
- Dimensions: 10 x 9
Living room
- Features: Luxury Vinyl
- Level: First
- Area: 209 Square Feet
- Dimensions: 19 x 11
Heating
- Forced Air
Cooling
- Electric
Appliances
- Included: Dishwasher, Disposal, Exhaust Fan, Refrigerator, Built-In Electric Oven, Stainless Steel Appliance(s)
- Laundry: Bedroom Level
Features
- Ceiling Fan(s), Kitchen Island, Pantry, Walk-In Closet(s)
- Flooring: Luxury Vinyl, Tile
- Doors: Storm Door(s)
- Windows: Thermal Windows
- Basement: Crawl Space
- Has fireplace: No
Interior area
- Total structure area: 1,251
- Total interior livable area: 1,251 sqft
- Finished area above ground: 1,251
- Finished area below ground: 0
Property
Parking
- Parking features: Other
Features
- Patio & porch: Deck
- Has spa: Yes
- Spa features: Heated
- Fencing: Metal,Wood
Lot
- Size: 0.39 Acres
- Features: Corner Lot
Details
- Additional structures: Shed(s)
- Parcel number: 50310010100000000
Construction
Type & style
- Home type: SingleFamily
- Architectural style: Traditional
- Property subtype: Single Family Residence
Materials
- Vinyl Siding, Wood Siding
- Roof: Composition
Condition
- Year built: 1950
Utilities & green energy
- Sewer: Public Sewer
- Water: Public
Community & neighborhood
Security
- Security features: Smoke Detector(s)
Location
- Region: Raytown
- Subdivision: Willow Run Acre
HOA & financial
HOA
- Has HOA: No
Other
Other facts
- Listing terms: Cash,Conventional,FHA,VA Loan
- Ownership: Private
Price history
| Date | Event | Price |
|---|---|---|
| 8/28/2025 | Sold | -- |
Source: | ||
| 7/28/2025 | Pending sale | $210,000$168/sqft |
Source: | ||
| 7/18/2025 | Listed for sale | $210,000+44.8%$168/sqft |
Source: | ||
| 1/28/2021 | Sold | -- |
Source: | ||
| 12/30/2020 | Pending sale | $145,000$116/sqft |
Source: | ||
Public tax history
| Year | Property taxes | Tax assessment |
|---|---|---|
| 2024 | $2,060 +0.7% | $22,840 |
| 2023 | $2,046 -4.6% | $22,840 +0.2% |
| 2022 | $2,145 -0.3% | $22,801 |
Find assessor info on the county website
Neighborhood: 64138
Nearby schools
GreatSchools rating
- 6/10Spring Valley Elementary SchoolGrades: K-5Distance: 0.2 mi
- 3/10South Middle SchoolGrades: 6-8Distance: 0.3 mi
- 2/10Raytown South Sr. High SchoolGrades: 9-12Distance: 1.9 mi
Schools provided by the listing agent
- Elementary: Spring Valley
- Middle: Raytown South
- High: Raytown South
Source: Heartland MLS as distributed by MLS GRID. This data may not be complete. We recommend contacting the local school district to confirm school assignments for this home.
Get a cash offer in 3 minutes
Find out how much your home could sell for in as little as 3 minutes with a no-obligation cash offer.
Estimated market value
$212,300
Get a cash offer in 3 minutes
Find out how much your home could sell for in as little as 3 minutes with a no-obligation cash offer.
Estimated market value
$212,300


