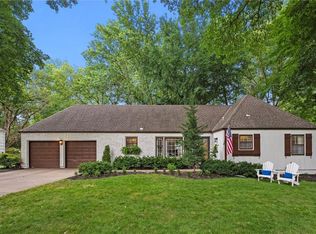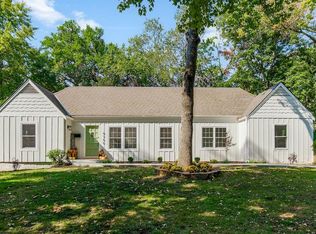Leawood Dollhouse! Oversize Corner Lot with Large Trees for Privacy. Cozy & Quaint describes this Darling home. Move-in Ready. Large Front Room with Great Picture Windows & Gleaming Hardwood Floors. Informal Dining space opens to the warm, inviting Family Room. Highlights include Hardwood Floors, Tounge & Groove Wood Paneling, & back door to your Wood Deck & Yard. Two Spacious Bedrooms with Full Bath off the hallway, complete the Sleeping Quarters of this Ranch Home. Bedrooms have Hardwood under carpet. Rooms are light & airy with high windows for great placement of furniture. Inside Entrance to Huge Concrete Basement. Ready for finishing any way you want! 83rd Street to Sagamore Road, South on Sagamore and home on East side corner.
This property is off market, which means it's not currently listed for sale or rent on Zillow. This may be different from what's available on other websites or public sources.

