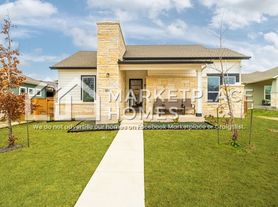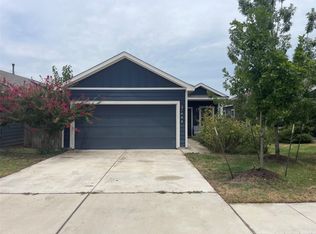Gorgeous Easton Park Home for Lease Resort-Style Living Awaits! Welcome to your next home in the heart of Easton Park, one of Austin's most desirable communities. This spacious 3 bedroom, 2.5 bathroom home also features an upstairs loft/workspace, perfect for a home office or flex space. Located just minutes from IH-35, HWY 290, Austin-Bergstrom Airport, Circuit of the Americas, Tesla, and Downtown Austin, this home offers convenience along with community charm. The open-concept design includes bright living and dining areas, spacious bedrooms, and a private backyard for relaxing or entertaining. The home is also wired for Tesla charging. Living in Easton Park means enjoying access to resort-style amenities including a sparkling pool, dog park, scenic walking and biking trails, a modern fitness center, and a vibrant community clubhouse and recreation center. This home blends comfort with lifestyle and is ideal for long-term living in one of Austin's most welcoming neighborhoods. Schedule your private tour today. 12 months Term. NO smoking on property. Tenant responsible for all utilities and yard maintenance.
House for rent
$2,850/mo
8301 Orizzonte St, Austin, TX 78744
3beds
2,018sqft
Price may not include required fees and charges.
Singlefamily
Available Sat Nov 1 2025
No pets
Ceiling fan
In unit laundry
4 Attached garage spaces parking
Electric, central
What's special
Sparkling poolPrivate backyardSpacious bedroomsDog parkOpen-concept design
- 14 days |
- -- |
- -- |
Travel times
Renting now? Get $1,000 closer to owning
Unlock a $400 renter bonus, plus up to a $600 savings match when you open a Foyer+ account.
Offers by Foyer; terms for both apply. Details on landing page.
Facts & features
Interior
Bedrooms & bathrooms
- Bedrooms: 3
- Bathrooms: 3
- Full bathrooms: 2
- 1/2 bathrooms: 1
Heating
- Electric, Central
Cooling
- Ceiling Fan
Appliances
- Included: Dishwasher, Disposal, Dryer, Microwave, Oven, Range, Refrigerator, Stove, Washer
- Laundry: In Unit, Inside, Laundry Room, Main Level
Features
- Breakfast Bar, Ceiling Fan(s), Eat-in Kitchen, Granite Counters, High Speed Internet, Interior Steps, Kitchen Island, Multiple Living Areas, Open Floorplan, Pantry, Primary Bedroom on Main, Recessed Lighting, Walk-In Closet(s)
- Flooring: Carpet, Tile
- Furnished: Yes
Interior area
- Total interior livable area: 2,018 sqft
Property
Parking
- Total spaces: 4
- Parking features: Attached, Covered
- Has attached garage: Yes
- Details: Contact manager
Features
- Stories: 2
- Exterior features: Contact manager
Details
- Parcel number: 925906
Construction
Type & style
- Home type: SingleFamily
- Property subtype: SingleFamily
Materials
- Roof: Composition
Condition
- Year built: 2021
Community & HOA
Community
- Features: Clubhouse, Fitness Center, Playground
HOA
- Amenities included: Fitness Center
Location
- Region: Austin
Financial & listing details
- Lease term: 12 Months
Price history
| Date | Event | Price |
|---|---|---|
| 9/25/2025 | Listed for rent | $2,850$1/sqft |
Source: Unlock MLS #1613081 | ||
| 9/23/2025 | Listing removed | $2,850$1/sqft |
Source: Zillow Rentals | ||
| 9/12/2025 | Listed for rent | $2,850-49.1%$1/sqft |
Source: Zillow Rentals | ||
| 3/23/2023 | Listing removed | -- |
Source: Zillow Rentals | ||
| 1/25/2023 | Listed for rent | $5,600$3/sqft |
Source: Zillow Rentals | ||

