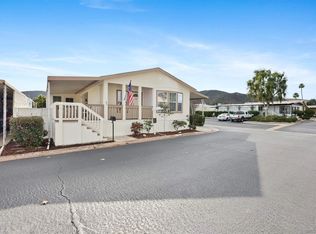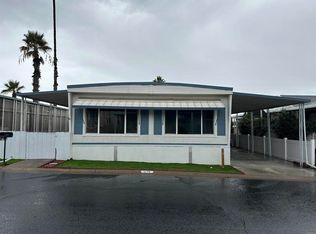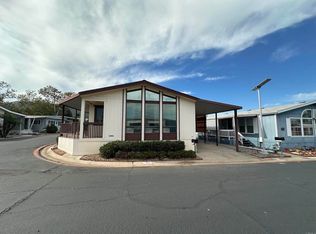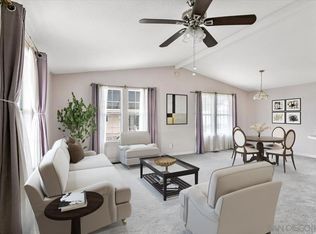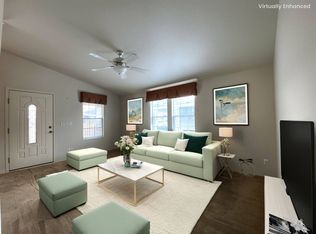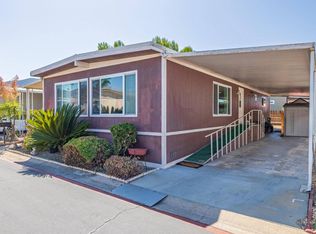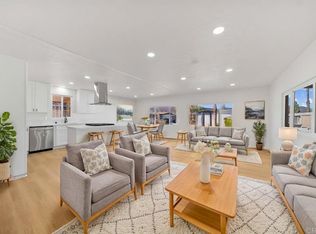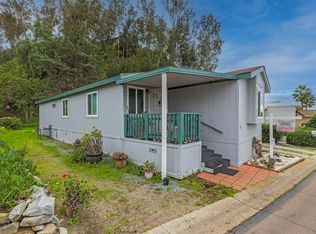8301 Mission Gorge Rd Space 248, Santee, CA 92071
What's special
- 156 days |
- 79 |
- 6 |
Likely to sell faster than
Zillow last checked: 8 hours ago
Listing updated: November 19, 2025 at 07:05am
Holly Scialdone DRE #01324734 619-889-2114,
Mission Realty Group
Facts & features
Interior
Bedrooms & bathrooms
- Bedrooms: 3
- Bathrooms: 2
- Full bathrooms: 2
Heating
- Forced Air Unit
Cooling
- Central Forced Air
Appliances
- Included: Dishwasher, Disposal, Double Oven, Counter Top
- Laundry: Other/Remarks
Interior area
- Total structure area: 1,420
- Total interior livable area: 1,420 sqft
Video & virtual tour
Property
Parking
- Total spaces: 2
- Parking features: None Known
Features
- Levels: 1 Story
- Pool features: Community/Common
- Fencing: N/K
Details
- Parcel number: 7738310685
Construction
Type & style
- Home type: MobileManufactured
- Property subtype: Manufactured Home
Materials
- Other/Remarks
- Roof: Other/Remarks
Condition
- Year built: 2004
Utilities & green energy
- Sewer: Sewer Connected
- Water: Meter on Property
Community & HOA
Community
- Features: Clubhouse/Rec Room, Gated Community, Laundry Facilities
- Senior community: Yes
- Subdivision: SANTEE
HOA
- Services included: Common Area Maintenance, Gated Community, Trash Pickup, Clubhouse Paid
- HOA name: Meadowbrook
Location
- Region: Santee
Financial & listing details
- Price per square foot: $133/sqft
- Tax assessed value: $95,196
- Annual tax amount: $1,027
- Date on market: 8/29/2025
- Listing terms: Cash,Conventional

Holly Jacques-Scialdone
(619) 889-2114
By pressing Contact Agent, you agree that the real estate professional identified above may call/text you about your search, which may involve use of automated means and pre-recorded/artificial voices. You don't need to consent as a condition of buying any property, goods, or services. Message/data rates may apply. You also agree to our Terms of Use. Zillow does not endorse any real estate professionals. We may share information about your recent and future site activity with your agent to help them understand what you're looking for in a home.
Estimated market value
$185,000
$176,000 - $194,000
$3,304/mo
Price history
Price history
| Date | Event | Price |
|---|---|---|
| 11/19/2025 | Pending sale | $189,000$133/sqft |
Source: | ||
| 11/6/2025 | Price change | $189,000-3.1%$133/sqft |
Source: | ||
| 10/30/2025 | Price change | $195,000-2.5%$137/sqft |
Source: | ||
| 9/26/2025 | Price change | $200,000-10.1%$141/sqft |
Source: | ||
| 9/19/2025 | Price change | $222,500-1.1%$157/sqft |
Source: | ||
Public tax history
Public tax history
| Year | Property taxes | Tax assessment |
|---|---|---|
| 2025 | $1,027 +1.3% | $95,196 +2% |
| 2024 | $1,014 +3% | $93,330 +2% |
| 2023 | $985 +2.2% | $91,500 +3.4% |
Find assessor info on the county website
BuyAbility℠ payment
Climate risks
Neighborhood: 92071
Nearby schools
GreatSchools rating
- 7/10Chet F. Harritt Elementary SchoolGrades: K-8Distance: 0.2 mi
- 8/10West Hills High SchoolGrades: 9-12Distance: 0.9 mi
- Loading
