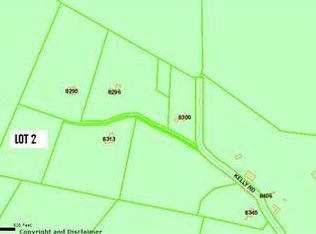Sold for $497,000 on 06/05/24
$497,000
8301 Kelly Rd, Burlington, KY 41005
3beds
--sqft
Single Family Residence, Residential
Built in 2007
5.5 Acres Lot
$530,200 Zestimate®
$--/sqft
$2,377 Estimated rent
Home value
$530,200
$498,000 - $567,000
$2,377/mo
Zestimate® history
Loading...
Owner options
Explore your selling options
What's special
Embrace the charm of this stunning 3-bed, 2-bath home, situated on a peaceful 5.5 acre wooded view lot. Spacious back deck has plenty of room for entertaining. Step into the nicely kept kitchen with tons of
counterspace and SS appliances. Open concept into the family room with full panoramic views of the wood
lot from the great room, dining room, and kitchen. Large and open great room features cathedral ceilings and woodburning stove. Primary bedroom features large walk-in closet with washer and dryer included in sale. Third bedroom can serve as a multipurpose room for activities and guest bedroom with the convenient murphy bed being sold with the home. The possibilities continue with an unfinished full basement with high ceilings and ready for your personal touch. Already has bath rough in and a sauna! Home features whole house filtration and a high efficiency water heater.
Zillow last checked: 8 hours ago
Listing updated: October 02, 2024 at 08:31pm
Listed by:
Brad Babiak 513-533-4111,
RE/MAX Preferred Group
Bought with:
Patrick Tenoever, 251387
Sibcy Cline, REALTORS-Florence
Source: NKMLS,MLS#: 622497
Facts & features
Interior
Bedrooms & bathrooms
- Bedrooms: 3
- Bathrooms: 2
- Full bathrooms: 2
Primary bedroom
- Features: Carpet Flooring
- Level: Second
- Area: 272
- Dimensions: 16 x 17
Bedroom 2
- Features: Carpet Flooring
- Level: Second
- Area: 154
- Dimensions: 14 x 11
Bedroom 3
- Features: Carpet Flooring
- Level: Second
- Area: 182
- Dimensions: 13 x 14
Bathroom 2
- Features: See Remarks
- Level: First
- Area: 50
- Dimensions: 10 x 5
Dining room
- Features: See Remarks
- Level: First
- Area: 180
- Dimensions: 12 x 15
Entry
- Features: See Remarks
- Level: First
- Area: 70
- Dimensions: 10 x 7
Great room
- Features: See Remarks
- Level: First
- Area: 528
- Dimensions: 22 x 24
Kitchen
- Features: See Remarks
- Level: First
- Area: 196
- Dimensions: 14 x 14
Primary bath
- Features: See Remarks
- Level: Second
- Area: 110
- Dimensions: 11 x 10
Utility room
- Features: See Remarks
- Level: First
- Area: 108
- Dimensions: 12 x 9
Heating
- Hot Water, Radiant
Cooling
- Central Air
Appliances
- Included: Gas Oven, Dishwasher, Dryer, Microwave, Refrigerator, Washer
Features
- Windows: Double Hung
- Basement: Full
Property
Parking
- Total spaces: 2
- Parking features: Driveway
- Garage spaces: 2
- Has uncovered spaces: Yes
Accessibility
- Accessibility features: None
Features
- Levels: One
- Stories: 1
- Has view: Yes
- View description: Trees/Woods
Lot
- Size: 5.50 Acres
- Dimensions: 5.5
Details
- Parcel number: 028.0004001.00
- Zoning description: Residential
Construction
Type & style
- Home type: SingleFamily
- Architectural style: Ranch
- Property subtype: Single Family Residence, Residential
Materials
- Brick, Stone
- Foundation: Poured Concrete
- Roof: Shingle
Condition
- New construction: No
- Year built: 2007
Utilities & green energy
- Sewer: Septic Tank
- Water: Cistern
- Utilities for property: Propane
Community & neighborhood
Location
- Region: Burlington
Price history
| Date | Event | Price |
|---|---|---|
| 6/5/2024 | Sold | $497,000+0.4% |
Source: | ||
| 5/6/2024 | Pending sale | $495,000 |
Source: | ||
| 5/3/2024 | Listed for sale | $495,000 |
Source: | ||
Public tax history
| Year | Property taxes | Tax assessment |
|---|---|---|
| 2022 | $3,410 -0.2% | $305,100 |
| 2021 | $3,417 -3.8% | $305,100 |
| 2020 | $3,553 | $305,100 |
Find assessor info on the county website
Neighborhood: 41005
Nearby schools
GreatSchools rating
- 8/10Charles H. Kelly Elementary SchoolGrades: PK-5Distance: 2.4 mi
- 8/10Ballyshannon Middle SchoolGrades: 6-8Distance: 4.7 mi
- 8/10Randall K. Cooper High SchoolGrades: 9-12Distance: 3.9 mi
Schools provided by the listing agent
- Elementary: Burlington Elementary
- Middle: Conner Middle School
- High: Cooper High School
Source: NKMLS. This data may not be complete. We recommend contacting the local school district to confirm school assignments for this home.

Get pre-qualified for a loan
At Zillow Home Loans, we can pre-qualify you in as little as 5 minutes with no impact to your credit score.An equal housing lender. NMLS #10287.
