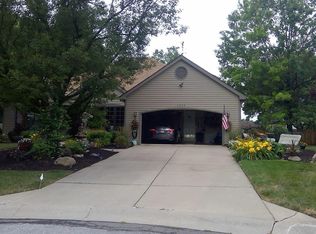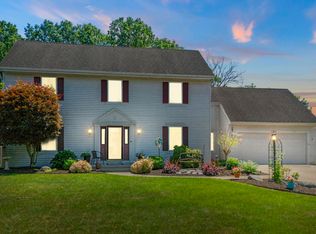OPEN HOUSE THIS SUNDAY, August 30th from 2:00-4:00. JUST REDUCED! This beautiful Lincoln Village 4 bedroom 2.5 bath 2-story is definitely not your run of the mill home. It will be worth your time to look at this one. The home was quality-built by Star Builders with 6-inch walls, R42 ceiling and R29 wall insulation for energy efficiency. It has fabulous curb appeal and is located on a HUGE, private, nicely landscaped and fenced back yard. Relax and enjoy the view from the covered patio. You will love the remodeled kitchen with updated lighting, all newer appliances, ceramic floors, countertops and custom Harlan cabinets. Wonderful open floor plan. Great room boasts soaring vaulted ceilings; floor to ceiling, wood-burning, brick fireplace; built-in book cases and a great view of back yard from the huge bowed window. Unbelievable 12 x 6 walk in closet in the elegant master bedroom as well as a bath w/dbl sinks, jet tub and stand up shower. Updates include: water heater 2000, 30-year roof 2002, washer and dryer 2006, water softner 2006, and furnace & a/c 2007. Fourth bedroom could be used as a family room. Lofted area is a great place for an office or reading area. Main floor laundry room includes washer and dryer. 21 x 21 garage has additional 7 x 8 bump out and built-in cabinets for storage. The home is wired for generator. You will appreciate that the sellers have lovingly maintained this home.
This property is off market, which means it's not currently listed for sale or rent on Zillow. This may be different from what's available on other websites or public sources.


