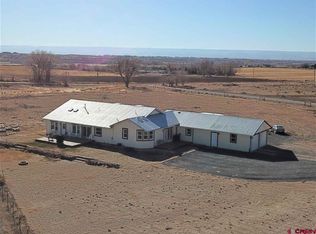Sold for $480,000 on 11/08/23
$480,000
8301 Ellens Way, Austin, CO 81410
3beds
2baths
1,728sqft
Single Family Residence
Built in 2023
3.64 Acres Lot
$515,700 Zestimate®
$278/sqft
$2,218 Estimated rent
Home value
$515,700
$490,000 - $541,000
$2,218/mo
Zestimate® history
Loading...
Owner options
Explore your selling options
What's special
Spacious three bedroom, two bath new home under construction with expansive views on 3.64 acres in a quiet country subdivision. Open design floor plan with vaulted ceiling, large living area and well-appointed kitchen. The split floor plan offers a private, primary suite with tiled shower, double sink vanity and walk-in closet. All appliances are included including washer and dryer. The subdivision has a private gravel road with covenants that run with the property. Livestock is allowed per covenants. This home is being built by a reputable, local builder with a one-year, builder warranty. Great location with convenient proximity to Delta and Cedaredge. Estimated completion date: Mid October, 2023. Additional photos to be added as construction progresses. Square footage and dimensions to be verified by Buyer.
Zillow last checked: 8 hours ago
Listing updated: November 08, 2023 at 11:03am
Listed by:
LUCINDA STANLEY 970-512-3000,
GRAND MESA REAL ESTATE SERVICES
Bought with:
NON MEMBER
GRAND JUNCTION AREA REALTOR ASSOC
Source: GJARA,MLS#: 20234001
Facts & features
Interior
Bedrooms & bathrooms
- Bedrooms: 3
- Bathrooms: 2
Primary bedroom
- Level: Lower
- Dimensions: 19 x 11'9"
Bedroom 2
- Level: Main
- Dimensions: 10'7" x 12'7"
Bedroom 3
- Level: Main
- Dimensions: 010'7"x12'7"
Dining room
- Level: Main
- Dimensions: 0
Family room
- Level: Main
- Dimensions: 0
Kitchen
- Level: Main
- Dimensions: 10'10"x 13'7"
Laundry
- Level: Main
- Dimensions: 9'8" x 7'4"
Living room
- Level: Main
- Dimensions: 31' x 19'9"
Heating
- Natural Gas
Cooling
- Central Air
Appliances
- Included: Dryer, Dishwasher, Disposal, Gas Oven, Gas Range, Microwave, Refrigerator, Washer
Features
- Primary Downstairs, Walk-In Closet(s)
- Flooring: Carpet, Laminate, Tile
- Basement: Crawl Space
- Has fireplace: No
- Fireplace features: None
Interior area
- Total structure area: 1,728
- Total interior livable area: 1,728 sqft
Property
Parking
- Total spaces: 2
- Parking features: Attached, Garage, Garage Door Opener
- Attached garage spaces: 2
Accessibility
- Accessibility features: None
Features
- Levels: One
- Stories: 1
- Patio & porch: Covered, Deck, Open, Patio
- Exterior features: None
- Fencing: None
Lot
- Size: 3.64 Acres
- Dimensions: 3.64
- Features: Cleared, None
Details
- Parcel number: 345503110001
- Zoning description: Residential
Construction
Type & style
- Home type: SingleFamily
- Architectural style: Ranch
- Property subtype: Single Family Residence
Materials
- Wood Siding, Wood Frame
- Roof: Asphalt,Composition
Condition
- Year built: 2023
Utilities & green energy
- Sewer: Septic Tank
- Water: Public
Community & neighborhood
Location
- Region: Austin
- Subdivision: None
Other
Other facts
- Road surface type: Gravel
Price history
| Date | Event | Price |
|---|---|---|
| 11/8/2023 | Sold | $480,000-1%$278/sqft |
Source: GJARA #20234001 | ||
| 10/6/2023 | Pending sale | $485,000$281/sqft |
Source: GJARA #20234001 | ||
| 9/27/2023 | Price change | $485,000-2%$281/sqft |
Source: | ||
| 9/8/2023 | Price change | $495,000+456.2%$286/sqft |
Source: | ||
| 10/31/2022 | Listed for sale | $89,000$52/sqft |
Source: | ||
Public tax history
| Year | Property taxes | Tax assessment |
|---|---|---|
| 2024 | $1,231 +0% | $25,958 +97.8% |
| 2023 | $1,230 +1.6% | $13,122 +1.5% |
| 2022 | $1,211 | $12,927 |
Find assessor info on the county website
Neighborhood: 81410
Nearby schools
GreatSchools rating
- 5/10Garnet Mesa Elementary SchoolGrades: K-5Distance: 4.5 mi
- 5/10Delta Middle SchoolGrades: 6-8Distance: 4.9 mi
- 7/10Delta High SchoolGrades: 9-12Distance: 4.5 mi
Schools provided by the listing agent
- Elementary: Open Enrollment
- Middle: Open Enrollement
- High: Open Enrollment
Source: GJARA. This data may not be complete. We recommend contacting the local school district to confirm school assignments for this home.

Get pre-qualified for a loan
At Zillow Home Loans, we can pre-qualify you in as little as 5 minutes with no impact to your credit score.An equal housing lender. NMLS #10287.
