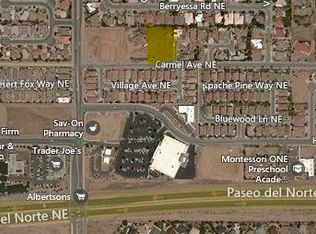Sold
Price Unknown
8301 Carmel Ridge Pl NE, Albuquerque, NM 87122
4beds
3,155sqft
Single Family Residence
Built in 2019
5,662.8 Square Feet Lot
$756,600 Zestimate®
$--/sqft
$4,261 Estimated rent
Home value
$756,600
$719,000 - $794,000
$4,261/mo
Zestimate® history
Loading...
Owner options
Explore your selling options
What's special
Tucked away on a corner lot in a cul-de-sac with a gated courtyard entry! Classy and elegant with all of the accents handpicked in 2019 when this home was built! Huge kitchen with stainless steel appliances, granite counter tops, kitchen island, butler's pantry/prep area, wine rack and crown molding accents! Raised ceilings, recessed lighting & plenty of natural light in the living area with oversized tile & gas kiva fireplace! Owner's suite secluded from the rest of the home with crown molding, huge walk-in closet, garden tub with amazing views, glass block accents and a spacious walk-in shower! Spacious laundry area with plenty of cabinetry, counter space, and a rinse sink! Comfortable backyard with artificial turf, covered patio with custom tile flooring and relaxing water feature!
Zillow last checked: 8 hours ago
Listing updated: September 24, 2025 at 03:36pm
Listed by:
Michael T Dunn 505-379-5849,
Coldwell Banker Legacy
Bought with:
Frank Hung, REC20250718
Realty One of New Mexico
Source: SWMLS,MLS#: 1032884
Facts & features
Interior
Bedrooms & bathrooms
- Bedrooms: 4
- Bathrooms: 3
- Full bathrooms: 3
Primary bedroom
- Level: Upper
- Area: 1
- Dimensions: 1 x 1
Kitchen
- Level: Main
- Area: 1
- Dimensions: 1 x 1
Living room
- Level: Main
- Area: 1
- Dimensions: 1 x 1
Heating
- Central, Forced Air, Natural Gas
Cooling
- Central Air, Refrigerated
Appliances
- Included: Built-In Electric Range, Built-In Gas Oven, Built-In Gas Range, Double Oven, Dishwasher, Microwave, Range Hood
- Laundry: Gas Dryer Hookup, Washer Hookup, Dryer Hookup, ElectricDryer Hookup
Features
- Ceiling Fan(s), Cathedral Ceiling(s), Dual Sinks, Garden Tub/Roman Tub, High Speed Internet, Jack and Jill Bath, Multiple Living Areas, Pantry, Sitting Area in Master, Skylights, Separate Shower, Cable TV, Walk-In Closet(s)
- Flooring: Carpet, Tile
- Windows: Double Pane Windows, Insulated Windows, Vinyl, Skylight(s)
- Has basement: No
- Number of fireplaces: 1
- Fireplace features: Gas Log
Interior area
- Total structure area: 3,155
- Total interior livable area: 3,155 sqft
Property
Parking
- Total spaces: 3
- Parking features: Attached, Door-Multi, Finished Garage, Garage, Two Car Garage, Oversized
- Attached garage spaces: 3
Features
- Levels: Two
- Stories: 2
- Patio & porch: Covered, Patio
- Exterior features: Courtyard, Privacy Wall, Private Yard
- Fencing: Wall
Lot
- Size: 5,662 sqft
- Features: Corner Lot, Cul-De-Sac
Details
- Parcel number: 102006430710740382
- Zoning description: PD*
Construction
Type & style
- Home type: SingleFamily
- Property subtype: Single Family Residence
Materials
- Frame, Stucco
- Roof: Pitched,Tile
Condition
- Resale
- New construction: No
- Year built: 2019
Details
- Builder name: Stillbrooke
Utilities & green energy
- Electric: None
- Sewer: Public Sewer
- Water: Public
- Utilities for property: Electricity Connected, Natural Gas Connected, Sewer Connected, Water Available, Water Connected
Community & neighborhood
Location
- Region: Albuquerque
Other
Other facts
- Listing terms: Cash,Conventional,FHA,VA Loan
- Road surface type: Paved
Price history
| Date | Event | Price |
|---|---|---|
| 7/10/2023 | Sold | -- |
Source: | ||
| 5/17/2023 | Pending sale | $750,000$238/sqft |
Source: | ||
| 5/4/2023 | Price change | $750,000-3.2%$238/sqft |
Source: | ||
| 4/21/2023 | Listed for sale | $775,000$246/sqft |
Source: | ||
Public tax history
| Year | Property taxes | Tax assessment |
|---|---|---|
| 2025 | $9,016 +3.2% | $215,385 +3% |
| 2024 | $8,738 +10.5% | $209,112 +11.7% |
| 2023 | $7,911 +3.5% | $187,132 +3% |
Find assessor info on the county website
Neighborhood: N Albuquerque Acres
Nearby schools
GreatSchools rating
- 9/10Double Eagle Elementary SchoolGrades: PK-5Distance: 1.9 mi
- 7/10Desert Ridge Middle SchoolGrades: 6-8Distance: 0.5 mi
- 7/10La Cueva High SchoolGrades: 9-12Distance: 1.1 mi
Schools provided by the listing agent
- Elementary: Double Eagle
- Middle: Desert Ridge
- High: La Cueva
Source: SWMLS. This data may not be complete. We recommend contacting the local school district to confirm school assignments for this home.
Get a cash offer in 3 minutes
Find out how much your home could sell for in as little as 3 minutes with a no-obligation cash offer.
Estimated market value$756,600
Get a cash offer in 3 minutes
Find out how much your home could sell for in as little as 3 minutes with a no-obligation cash offer.
Estimated market value
$756,600
