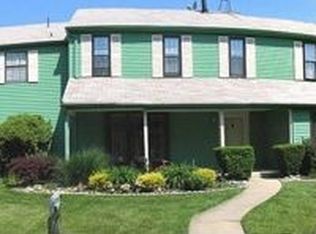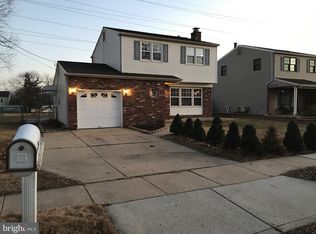This is the one you've been waiting for! Every room is special. Lovely foyer and living room with large bay window. Fabulous custom kitchen with black appliances, granite counter top and ceramic tile floor. Newer sliding door to the deck, patio and fully fenced yard. You will enjoy the electric awning over the deck on those hot Summer days. Random stone stamped walkway from the driveway to the deck. This home is complete with a Man Cave to escape for all those upcoming sporting events. The master and hall bathrooms are nicer than you will find in some homes double this price. Custom closet organizers in the master bedroom and second bedroom. Spacious first floor laundry room. Finished basement plus extra storage area. Professionally landscaped yard with in-ground sprinkler system. Heat and Air only 2 years old. All windows have been replaced. Amazing solar panels on the rear of the house for great savings on your electrical bill. Nothing to do here. Just bring your toothbrush. 2018-07-02
This property is off market, which means it's not currently listed for sale or rent on Zillow. This may be different from what's available on other websites or public sources.

