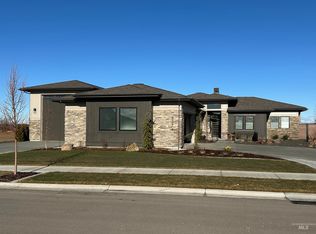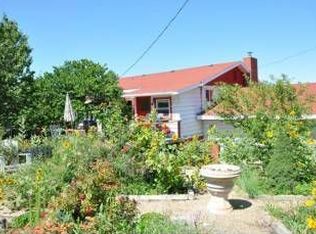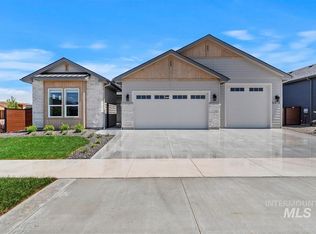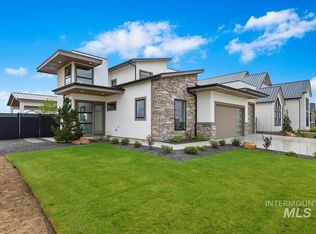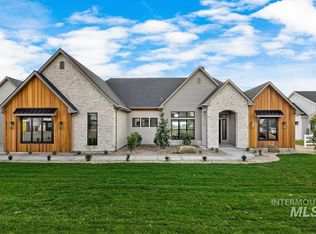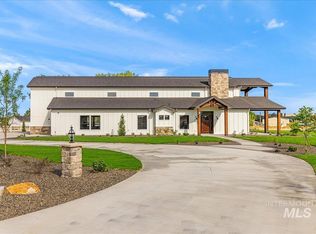Where luxury meets adventure, this brand-new 4-bed, 3-bath home in the desirable StarPointe Subdivision offers 2,854 sq ft of thoughtfully designed living space on a premium rim-view lot. Located in a quiet, peaceful neighborhood, residents also enjoy access to community amenities including a pool and playground. Inside, stylish accent walls add personality, while the open-concept layout creates an inviting setting for both everyday living and entertaining. The upstairs bonus suite provides incredible flexibility—perfect for guests, a media room, or a private retreat. Step onto the expansive second-story deck and take in stunning panoramic views of the valley and surrounding mountains. From morning coffee to sunset cocktails, this outdoor space delivers an unbeatable backdrop. The spa-inspired primary bathroom offers a daily escape with elevated finishes and a serene atmosphere. The oversized, epoxy-coated garage, including a 50 ft deep RV bay equipped with central vac, provides exceptional space for gear, storage, and hobbies. With a perfect blend of comfort, style, and adventure, this home is your front-row seat to the best of Treasure Valley living.
Active
Price cut: $30K (12/2)
$1,425,000
8300 W Inspirado, Meridian, ID 83642
4beds
3baths
2,854sqft
Est.:
Single Family Residence
Built in 2025
0.29 Acres Lot
$1,423,900 Zestimate®
$499/sqft
$167/mo HOA
What's special
Oversized epoxy-coated garageStylish accent wallsPremium rim-view lotExpansive second-story deck
- 101 days |
- 409 |
- 17 |
Zillow last checked: 8 hours ago
Listing updated: December 08, 2025 at 05:41pm
Listed by:
Douglas Perry 208-866-3335,
Homes of Idaho,
Taylor Edwards 208-573-0206,
The Agency Boise
Source: IMLS,MLS#: 98960598
Tour with a local agent
Facts & features
Interior
Bedrooms & bathrooms
- Bedrooms: 4
- Bathrooms: 3
- Main level bathrooms: 2
- Main level bedrooms: 3
Primary bedroom
- Level: Main
- Area: 225
- Dimensions: 15 x 15
Bedroom 2
- Level: Main
- Area: 180
- Dimensions: 15 x 12
Bedroom 3
- Level: Main
- Area: 150
- Dimensions: 15 x 10
Bedroom 4
- Level: Upper
Family room
- Level: Main
Kitchen
- Level: Main
Living room
- Level: Main
Heating
- Forced Air, Natural Gas
Cooling
- Central Air
Appliances
- Included: Dishwasher, Disposal, Double Oven, Microwave, Oven/Range Built-In, Refrigerator, Gas Range
Features
- Bath-Master, Bed-Master Main Level, Family Room, Great Room, Walk-In Closet(s), Pantry, Kitchen Island, Quartz Counters, Number of Baths Main Level: 2, Number of Baths Upper Level: 1, Bonus Room Size: 18x19, Bonus Room Level: Upper
- Flooring: Tile, Carpet
- Has basement: No
- Has fireplace: Yes
- Fireplace features: Insert, Other
Interior area
- Total structure area: 2,854
- Total interior livable area: 2,854 sqft
- Finished area above ground: 2,854
- Finished area below ground: 0
Property
Parking
- Total spaces: 3
- Parking features: Attached, Electric Vehicle Charging Station(s), Driveway
- Attached garage spaces: 3
- Has uncovered spaces: Yes
- Details: Garage: 24 x 23
Features
- Levels: Single w/ Upstairs Bonus Room
- Patio & porch: Covered Patio/Deck
- Has private pool: Yes
- Pool features: Community, In Ground, Private
- Has view: Yes
- Waterfront features: Pond Community
Lot
- Size: 0.29 Acres
- Dimensions: 140 x 90
- Features: 10000 SF - .49 AC, Irrigation Available, Sidewalks, Views, Canyon Rim, Corner Lot, Auto Sprinkler System, Full Sprinkler System
Details
- Parcel number: R8108660280
- Zoning: City of Star-R-3/DA
Construction
Type & style
- Home type: SingleFamily
- Property subtype: Single Family Residence
Materials
- Concrete, Stone, Stucco, HardiPlank Type, Wood Siding
- Foundation: Crawl Space
- Roof: Composition
Condition
- New Construction
- New construction: Yes
- Year built: 2025
Details
- Builder name: Hunter Homes Inc
Utilities & green energy
- Water: Public
- Utilities for property: Sewer Connected
Community & HOA
Community
- Subdivision: StarPointe
HOA
- Has HOA: Yes
- HOA fee: $500 quarterly
Location
- Region: Meridian
Financial & listing details
- Price per square foot: $499/sqft
- Annual tax amount: $2,752
- Date on market: 9/5/2025
- Listing terms: Cash,Conventional,FHA
- Ownership: Fee Simple
- Road surface type: Paved
Estimated market value
$1,423,900
$1.35M - $1.50M
Not available
Price history
Price history
Price history is unavailable.
Public tax history
Public tax history
Tax history is unavailable.BuyAbility℠ payment
Est. payment
$6,798/mo
Principal & interest
$5526
Property taxes
$606
Other costs
$666
Climate risks
Neighborhood: 83642
Nearby schools
GreatSchools rating
- 8/10PLEASANT VIEW ELEMENTARYGrades: PK-5Distance: 2.5 mi
- 9/10STAR MIDDLE SCHOOLGrades: 6-8Distance: 3.3 mi
- 10/10Owyhee High SchoolGrades: 9-12Distance: 2.2 mi
Schools provided by the listing agent
- Elementary: Pleasant View
- Middle: Star
- High: Owyhee
- District: West Ada School District
Source: IMLS. This data may not be complete. We recommend contacting the local school district to confirm school assignments for this home.
- Loading
- Loading

