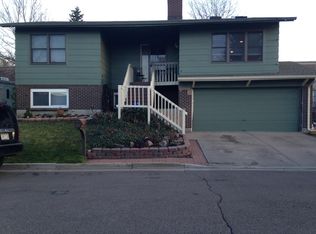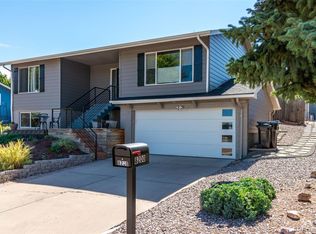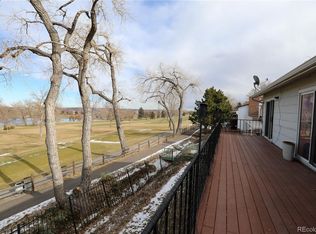Sold for $675,000 on 10/31/24
$675,000
8300 W 72nd Place, Arvada, CO 80005
4beds
2,638sqft
Single Family Residence
Built in 1972
7,816 Square Feet Lot
$646,700 Zestimate®
$256/sqft
$3,295 Estimated rent
Home value
$646,700
$601,000 - $692,000
$3,295/mo
Zestimate® history
Loading...
Owner options
Explore your selling options
What's special
Welcome to this sunny ranch nestled into a cul-de-sac in the coveted Club Crest community. Nearly every surface was updated in 2023, including a new roof, A/C, floors and paint, doors and trim, lighting, a lovely primary bathroom and much more! Spacious and thoughtfully laid out, the kitchen is the perfect canvas to craft your dream culinary haven. This home also includes a fourth conforming bedroom with egress window in the basement along with a full bathroom, finished laundry room, ample storage and extra living/flex space. Outside, take in the beautiful landscaping from both the front and back patios and enjoy the convenience of an electric, retractable awning. Don’t miss the premium garage door and heated driveway! Situated along Indian Tree Golf Course, this location offers easy access to multiple trails and is minutes from many Arvada favorites: Olde Town, the Arvada Center, and Majestic View Park & Nature Center. The neighborhood is known for its sense of community, including a July 4th parade, Halloween party, movie nights and a welcoming committee. Indian Tree Village even won Arvada’s 2018 Neighborhood of the Year Award! This is the home and community you’ve been looking for!
Zillow last checked: 8 hours ago
Listing updated: October 31, 2024 at 12:36pm
Listed by:
Catherine Wilson 913-991-2179 cat.wilson@porchlightgroup.com,
Porchlight Real Estate Group
Bought with:
Elizabeth Laursen, 100102793
Keller Williams Avenues Realty
Source: REcolorado,MLS#: 5323853
Facts & features
Interior
Bedrooms & bathrooms
- Bedrooms: 4
- Bathrooms: 3
- Full bathrooms: 1
- 3/4 bathrooms: 2
- Main level bathrooms: 2
- Main level bedrooms: 3
Primary bedroom
- Description: Plus 5x6 Walk-In Closet
- Level: Main
- Area: 168 Square Feet
- Dimensions: 14 x 12
Bedroom
- Level: Main
- Area: 99 Square Feet
- Dimensions: 11 x 9
Bedroom
- Level: Main
- Area: 110 Square Feet
- Dimensions: 11 x 10
Bedroom
- Level: Basement
- Area: 126 Square Feet
- Dimensions: 14 x 9
Primary bathroom
- Level: Main
- Area: 40 Square Feet
- Dimensions: 8 x 5
Bathroom
- Level: Main
- Area: 50 Square Feet
- Dimensions: 5 x 10
Bathroom
- Level: Basement
- Area: 40 Square Feet
- Dimensions: 5 x 8
Dining room
- Level: Main
- Area: 117 Square Feet
- Dimensions: 9 x 13
Family room
- Level: Basement
- Area: 377 Square Feet
- Dimensions: 13 x 29
Kitchen
- Level: Main
- Area: 156 Square Feet
- Dimensions: 12 x 13
Laundry
- Level: Basement
- Area: 104 Square Feet
- Dimensions: 13 x 8
Living room
- Level: Main
- Area: 221 Square Feet
- Dimensions: 17 x 13
Utility room
- Description: Plus 8x8 - Mechanical/Storage
- Level: Basement
- Area: 182 Square Feet
- Dimensions: 13 x 14
Heating
- Forced Air
Cooling
- Central Air
Appliances
- Included: Dishwasher, Dryer, Microwave, Range, Refrigerator, Washer
Features
- Basement: Finished,Full
Interior area
- Total structure area: 2,638
- Total interior livable area: 2,638 sqft
- Finished area above ground: 1,319
- Finished area below ground: 1,018
Property
Parking
- Total spaces: 2
- Parking features: Garage - Attached
- Attached garage spaces: 2
Features
- Levels: One
- Stories: 1
Lot
- Size: 7,816 sqft
Details
- Parcel number: 092817
- Special conditions: Standard
Construction
Type & style
- Home type: SingleFamily
- Property subtype: Single Family Residence
Materials
- Frame
Condition
- Year built: 1972
Utilities & green energy
- Sewer: Public Sewer
- Water: Public
Community & neighborhood
Location
- Region: Arvada
- Subdivision: Indian Tree Village
Other
Other facts
- Listing terms: Cash,Conventional,FHA,VA Loan
- Ownership: Individual
Price history
| Date | Event | Price |
|---|---|---|
| 10/31/2024 | Sold | $675,000$256/sqft |
Source: | ||
| 9/28/2024 | Pending sale | $675,000$256/sqft |
Source: | ||
| 9/6/2024 | Listed for sale | $675,000+12.5%$256/sqft |
Source: | ||
| 7/13/2023 | Sold | $600,000+414.2%$227/sqft |
Source: | ||
| 6/30/1995 | Sold | $116,675$44/sqft |
Source: Public Record | ||
Public tax history
| Year | Property taxes | Tax assessment |
|---|---|---|
| 2024 | $2,081 +28.1% | $28,153 |
| 2023 | $1,625 -1.6% | $28,153 +19.6% |
| 2022 | $1,652 +8.4% | $23,541 -2.8% |
Find assessor info on the county website
Neighborhood: Clubcrest South
Nearby schools
GreatSchools rating
- 6/10Warder Elementary SchoolGrades: PK-5Distance: 0.7 mi
- 4/10Moore Middle SchoolGrades: 6-8Distance: 2 mi
- 6/10Pomona High SchoolGrades: 9-12Distance: 1.5 mi
Schools provided by the listing agent
- Elementary: Warder
- Middle: Moore
- High: Pomona
- District: Jefferson County R-1
Source: REcolorado. This data may not be complete. We recommend contacting the local school district to confirm school assignments for this home.
Get a cash offer in 3 minutes
Find out how much your home could sell for in as little as 3 minutes with a no-obligation cash offer.
Estimated market value
$646,700
Get a cash offer in 3 minutes
Find out how much your home could sell for in as little as 3 minutes with a no-obligation cash offer.
Estimated market value
$646,700


