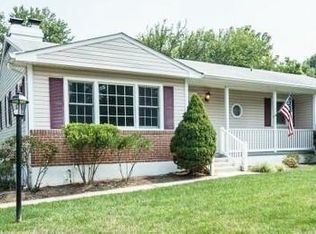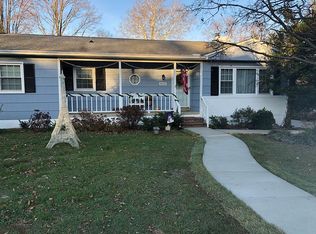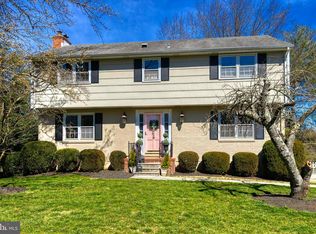Sold for $530,000
$530,000
8300 Thornton Rd, Baltimore, MD 21204
3beds
2,718sqft
Single Family Residence
Built in 1964
10,147 Square Feet Lot
$533,100 Zestimate®
$195/sqft
$3,239 Estimated rent
Home value
$533,100
$490,000 - $581,000
$3,239/mo
Zestimate® history
Loading...
Owner options
Explore your selling options
What's special
This lovely rancher in sought after Village Green is a 3-bedroom, 2.5-bath home that offers a rare combination of timeless charm and thoughtful updates. Pride of ownership abounds. From the moment you arrive, you’ll appreciate the home’s stunning curb appeal which includes a front porch and tranquil surroundings and a picturesque stream just beyond the backyard—a perfect touch of nature. Step inside to find the updated eat-in kitchen with granite counter tops, ceramic tile floor and abundant cabinet space that is open to a large breakfast nook that walks out to the deck. Plantation blinds are icing on the cake. The updated bathrooms blend modern convenience with classic design. The custom ceramic tile surround was replaced in 2019, offering a clean, contemporary feel. The remodeled lower level offers a very spacious family room and cozy gas fireplace where many memories have been made. In addition there is a convenient half bath, laundry and abundant storage. The outdoor living is just as impressive. Spacious Deck overlooks stream and expansive yard. There is Baltimore Bounty open space on one side of the property that gives this home us of a double lot and more privacy. The Deck is a low-maintenance Wolfe deck and rails with motorized awning (2025) added to maximize comfort and shade on sunny afternoons. You won't want to miss this great value and location with walkability to Valley Swim and Tennis Club, Riderwood Elementary for tennis and playground, the farm store, and more. A community worth exploring.
Zillow last checked: 8 hours ago
Listing updated: August 25, 2025 at 05:12am
Listed by:
Kim Barton 443-418-6491,
Keller Williams Legacy,
Listing Team: Kim Barton Group
Bought with:
Bob Simon, 590634
Long & Foster Real Estate, Inc.
Source: Bright MLS,MLS#: MDBC2131854
Facts & features
Interior
Bedrooms & bathrooms
- Bedrooms: 3
- Bathrooms: 3
- Full bathrooms: 2
- 1/2 bathrooms: 1
- Main level bathrooms: 2
- Main level bedrooms: 3
Primary bedroom
- Features: Flooring - HardWood
- Level: Main
- Area: 196 Square Feet
- Dimensions: 14 x 14
Bedroom 2
- Features: Flooring - Carpet
- Level: Main
- Area: 120 Square Feet
- Dimensions: 12 x 10
Bedroom 3
- Features: Flooring - Carpet
- Level: Main
- Area: 168 Square Feet
- Dimensions: 14 x 12
Dining room
- Features: Flooring - HardWood, Crown Molding, Chair Rail
- Level: Main
- Area: 150 Square Feet
- Dimensions: 15 x 10
Family room
- Features: Flooring - Carpet
- Level: Lower
- Area: 588 Square Feet
- Dimensions: 28 x 21
Kitchen
- Features: Flooring - Ceramic Tile, Crown Molding, Breakfast Nook, Granite Counters
- Level: Main
- Area: 340 Square Feet
- Dimensions: 20 x 17
Living room
- Features: Flooring - Solid Hardwood, Crown Molding, Chair Rail
- Level: Main
- Area: 285 Square Feet
- Dimensions: 19 x 15
Heating
- Forced Air, Natural Gas
Cooling
- Ceiling Fan(s), Central Air, Electric
Appliances
- Included: Microwave, Built-In Range, Cooktop, Dishwasher, Disposal, Dryer, Energy Efficient Appliances, ENERGY STAR Qualified Refrigerator, Exhaust Fan, Ice Maker, Instant Hot Water, Self Cleaning Oven, Oven, Oven/Range - Electric, Range Hood, Refrigerator, Stainless Steel Appliance(s), Surface Unit, Washer, Water Heater, Gas Water Heater
- Laundry: In Basement
Features
- Attic, Breakfast Area, Ceiling Fan(s), Chair Railings, Crown Molding, Dining Area, Formal/Separate Dining Room, Eat-in Kitchen, Kitchen - Table Space, Primary Bath(s), Built-in Features, Open Floorplan
- Flooring: Ceramic Tile, Carpet
- Doors: Sliding Glass, Storm Door(s)
- Windows: Bay/Bow, Double Hung, Low Emissivity Windows, Sliding, Vinyl Clad
- Basement: Partial,Heated,Improved,Exterior Entry,Partially Finished,Rear Entrance,Sump Pump,Walk-Out Access,Windows
- Number of fireplaces: 2
- Fireplace features: Brick, Corner, Mantel(s), Glass Doors, Screen, Gas/Propane
Interior area
- Total structure area: 3,118
- Total interior livable area: 2,718 sqft
- Finished area above ground: 1,559
- Finished area below ground: 1,159
Property
Parking
- Parking features: Concrete, Driveway, On Street
- Has uncovered spaces: Yes
Accessibility
- Accessibility features: 2+ Access Exits, Accessible Electrical and Environmental Controls, Accessible Hallway(s), Low Pile Carpeting, Doors - Swing In
Features
- Levels: Two
- Stories: 2
- Patio & porch: Deck, Patio, Porch
- Exterior features: Awning(s), Sidewalks, Lighting
- Pool features: None
- Has view: Yes
- View description: Creek/Stream, Garden, Trees/Woods
- Has water view: Yes
- Water view: Creek/Stream
Lot
- Size: 10,147 sqft
- Dimensions: 1.00 x
- Features: Adjoins - Open Space, Adjoins - Public Land, Front Yard, Landscaped, Rear Yard, Stream/Creek, Wooded, Vegetation Planting, Suburban
Details
- Additional structures: Above Grade, Below Grade
- Parcel number: 04080802087480
- Zoning: R
- Special conditions: Standard
Construction
Type & style
- Home type: SingleFamily
- Architectural style: Ranch/Rambler
- Property subtype: Single Family Residence
Materials
- Brick, Vinyl Siding
- Foundation: Block
- Roof: Architectural Shingle
Condition
- Excellent
- New construction: No
- Year built: 1964
- Major remodel year: 2024
Utilities & green energy
- Electric: 220 Volts, Circuit Breakers
- Sewer: Public Sewer
- Water: Public
- Utilities for property: Fiber Optic
Green energy
- Energy efficient items: Appliances
Community & neighborhood
Security
- Security features: Carbon Monoxide Detector(s), Electric Alarm, Motion Detectors, Security System, Smoke Detector(s)
Location
- Region: Baltimore
- Subdivision: Village Green
Other
Other facts
- Listing agreement: Exclusive Right To Sell
- Ownership: Fee Simple
- Road surface type: Paved
Price history
| Date | Event | Price |
|---|---|---|
| 8/25/2025 | Sold | $530,000$195/sqft |
Source: | ||
| 7/25/2025 | Pending sale | $530,000+1%$195/sqft |
Source: | ||
| 7/18/2025 | Price change | $525,000+5%$193/sqft |
Source: | ||
| 7/1/2025 | Pending sale | $500,000$184/sqft |
Source: | ||
| 6/26/2025 | Listed for sale | $500,000$184/sqft |
Source: | ||
Public tax history
| Year | Property taxes | Tax assessment |
|---|---|---|
| 2025 | $5,143 +11.8% | $402,600 +6.1% |
| 2024 | $4,600 +6.5% | $379,500 +6.5% |
| 2023 | $4,320 +6.9% | $356,400 +6.9% |
Find assessor info on the county website
Neighborhood: 21204
Nearby schools
GreatSchools rating
- 9/10Riderwood Elementary SchoolGrades: K-5Distance: 0.3 mi
- 6/10Dumbarton Middle SchoolGrades: 6-8Distance: 3.3 mi
- 9/10Towson High Law & Public PolicyGrades: 9-12Distance: 3.2 mi
Schools provided by the listing agent
- Elementary: Riderwood
- Middle: Dumbarton
- High: Towson
- District: Baltimore County Public Schools
Source: Bright MLS. This data may not be complete. We recommend contacting the local school district to confirm school assignments for this home.
Get a cash offer in 3 minutes
Find out how much your home could sell for in as little as 3 minutes with a no-obligation cash offer.
Estimated market value$533,100
Get a cash offer in 3 minutes
Find out how much your home could sell for in as little as 3 minutes with a no-obligation cash offer.
Estimated market value
$533,100


