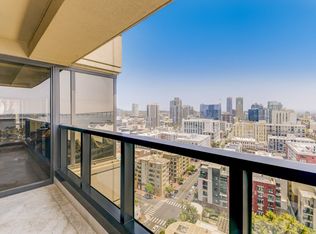Exceptional 3 story, 3 bedrooms plus bonus built in office nook, 2.5 bath townhouse in the sought-after Mission Walk condo community is available in June.
This beautiful Tri-Level Townhome offers a den, living and dining room. Fully-equipped open kitchen design with granite countertops, ample cabinet and pantry space. Neutral paint throughout, central A/C and heat, ceiling fans, full size washer/dryer in the unit.
Spacious master suite on 2nd floor with large closet, separate shower, soaking tub and walk-in closet. Top floor offers two additional bedrooms, a dual vanity bathroom and a bonus space with built-in desk niche. Private balcony off living room. Large front entrance patio. Attached 2 car tandem garage with openers
Close to shopping, dining, entertainment, business centers, Trolley, and Snapdragon stadium. Easy access to I-805, I-8 and Hwy 163 freeways allowing for convenient travel and commuting. Centrally located to Nipaquay Elementary School, Taft Middle School and Kearney Complex High School.
Small pets considered conditionally. No Smoking Allowed. Good Credit/Income/Rental or Mortgage History A Must! Residents pay Gas and Electric, Water, Sewage, Internet/Cable. Owner pays HOA and Trash. Renters insurance required.
Income Requirements: Combined monthly income of 3x rent.
Credit Qualifications: 700+ FICO score, debt to income ratio of less than 35%, no collections, no evictions
*Please Do Not Disturb Current Tenants.*
Townhouse for rent
$4,395/mo
8300 Station Village Ln UNIT 4, San Diego, CA 92108
3beds
1,830sqft
Price is base rent and doesn't include required fees.
Townhouse
Available Sun Jun 1 2025
Cats, small dogs OK
Central air, ceiling fan
In unit laundry
Garage parking
-- Heating
What's special
Private balconyLarge front entrance patioLiving and dining roomSeparate showerGranite countertopsBuilt-in desk nicheSpacious master suite
- 27 days
- on Zillow |
- -- |
- -- |
Travel times
Facts & features
Interior
Bedrooms & bathrooms
- Bedrooms: 3
- Bathrooms: 3
- Full bathrooms: 2
- 1/2 bathrooms: 1
Rooms
- Room types: Office
Cooling
- Central Air, Ceiling Fan
Appliances
- Included: Dryer, Washer
- Laundry: In Unit
Features
- Ceiling Fan(s), Walk In Closet
Interior area
- Total interior livable area: 1,830 sqft
Property
Parking
- Parking features: Garage
- Has garage: Yes
- Details: Contact manager
Features
- Exterior features: Balcony, Cable not included in rent, Electricity not included in rent, Fully Equipted Kitchen, Garbage included in rent, Gas not included in rent, Granite Countertops, Internet not included in rent, Sewage not included in rent, Tri-Level Townhouse, Walk In Closet, Water not included in rent
Details
- Parcel number: 4383610232
Construction
Type & style
- Home type: Townhouse
- Property subtype: Townhouse
Utilities & green energy
- Utilities for property: Garbage
Building
Management
- Pets allowed: Yes
Community & HOA
Location
- Region: San Diego
Financial & listing details
- Lease term: Contact For Details
Price history
| Date | Event | Price |
|---|---|---|
| 5/7/2025 | Price change | $4,395-2.2%$2/sqft |
Source: Zillow Rentals | ||
| 5/1/2025 | Price change | $4,495-2.2%$2/sqft |
Source: Zillow Rentals | ||
| 4/11/2025 | Listed for rent | $4,595+45.9%$3/sqft |
Source: Zillow Rentals | ||
| 3/24/2021 | Listing removed | -- |
Source: Owner | ||
| 5/11/2019 | Listing removed | $3,150$2/sqft |
Source: Owner | ||
![[object Object]](https://photos.zillowstatic.com/fp/c399838aa1b8025b36f7f7540226f83d-p_i.jpg)
