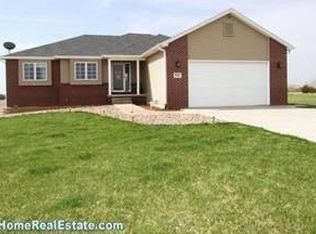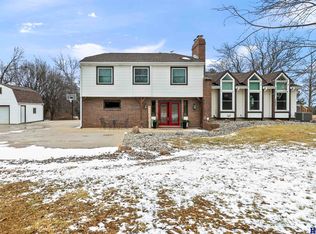Sold for $750,000
$750,000
8300 Skybright Rd, Lincoln, NE 68517
5beds
3,573sqft
Single Family Residence
Built in 2007
3.07 Acres Lot
$820,800 Zestimate®
$210/sqft
$3,518 Estimated rent
Home value
$820,800
$772,000 - $878,000
$3,518/mo
Zestimate® history
Loading...
Owner options
Explore your selling options
What's special
Awesome home on 3 acres close to Waverly & Lincoln - 10 Minutes to Waverly & 15 Minutes to Gateway Mall. This home features 5 bedrooms - 5 bathrooms all attached to each bedroom - walkout basement with 2nd kitchen - 2 furnaces - 2 air conditioners - 2 lifetime warranty 50 gal water heaters - 3 c garage - covered deck (with rollup shades) - covered patio - hot tub - underground sprinklers - underground dog fence - large fenced garden area. Also you will find outside a 40' x 48' heated & cooled shop with newly installed French drains in front & side. Don't miss out on this - call for your appointment today!!
Zillow last checked: 8 hours ago
Listing updated: April 13, 2024 at 05:35am
Listed by:
Kathleen Wright 402-601-1480,
BHHS Ambassador Real Estate
Bought with:
Russ Meyer, 20160016
Coldwell Banker NHS R E
Source: GPRMLS,MLS#: 22300820
Facts & features
Interior
Bedrooms & bathrooms
- Bedrooms: 5
- Bathrooms: 5
- Full bathrooms: 3
- Partial bathrooms: 2
- Main level bathrooms: 3
Primary bedroom
- Features: Wall/Wall Carpeting
- Level: Main
Bedroom 2
- Features: Wall/Wall Carpeting
- Level: Main
Bedroom 3
- Features: Wall/Wall Carpeting
- Level: Main
Bedroom 4
- Features: Wall/Wall Carpeting
- Level: Basement
Bedroom 5
- Features: Wall/Wall Carpeting
- Level: Basement
Primary bathroom
- Features: Full, Shower, Whirlpool, Double Sinks
Dining room
- Features: Wood Floor
- Level: Main
Family room
- Features: Wall/Wall Carpeting
- Level: Basement
Kitchen
- Features: Wood Floor
- Level: Main
Living room
- Features: Wood Floor, Fireplace
- Level: Main
Basement
- Area: 1873
Heating
- Propane, Forced Air
Cooling
- Central Air
Appliances
- Included: Water Purifier, Range, Refrigerator, Water Softener, Washer, Dishwasher, Dryer, Disposal, Microwave
- Laundry: Ceramic Tile Floor
Features
- Wet Bar, High Ceilings, 2nd Kitchen, Ceiling Fan(s), Drain Tile, Formal Dining Room, Pantry, Zero Step Entry
- Flooring: Wood, Carpet, Ceramic Tile
- Windows: LL Daylight Windows
- Basement: Daylight,Egress,Walk-Out Access,Full,Partially Finished
- Number of fireplaces: 1
- Fireplace features: Living Room, Direct-Vent Gas Fire
Interior area
- Total structure area: 3,573
- Total interior livable area: 3,573 sqft
- Finished area above ground: 1,873
- Finished area below ground: 1,700
Property
Parking
- Total spaces: 3
- Parking features: Attached, Extra Parking Slab, Garage Door Opener
- Attached garage spaces: 3
- Has uncovered spaces: Yes
Features
- Patio & porch: Covered Deck, Covered Patio
- Exterior features: Horse Permitted, Sprinkler System, Separate Entrance, Zero Step Entry
- Fencing: Other
Lot
- Size: 3.07 Acres
- Dimensions: 366' x 234', 400' x 454'
- Features: Over 1 up to 5 Acres
Details
- Additional structures: Outbuilding
- Parcel number: 1810401001000
- Other equipment: Satellite Dish, Sump Pump
- Horses can be raised: Yes
Construction
Type & style
- Home type: SingleFamily
- Architectural style: Ranch
- Property subtype: Single Family Residence
Materials
- Stone, Cement Siding
- Foundation: Concrete Perimeter
Condition
- Not New and NOT a Model
- New construction: No
- Year built: 2007
Utilities & green energy
- Sewer: Septic Tank
- Water: Well
Community & neighborhood
Security
- Security features: Security System
Location
- Region: Lincoln
- Subdivision: Finigan
Other
Other facts
- Listing terms: VA Loan,FHA,Conventional,Cash
- Ownership: Fee Simple
Price history
| Date | Event | Price |
|---|---|---|
| 3/27/2023 | Sold | $750,000-3.2%$210/sqft |
Source: | ||
| 2/1/2023 | Pending sale | $775,000$217/sqft |
Source: | ||
| 1/26/2023 | Price change | $775,000-4.9%$217/sqft |
Source: | ||
| 1/12/2023 | Listed for sale | $815,000-5.2%$228/sqft |
Source: | ||
| 1/5/2023 | Listing removed | -- |
Source: Owner Report a problem | ||
Public tax history
| Year | Property taxes | Tax assessment |
|---|---|---|
| 2024 | $6,889 -22.2% | $686,100 +3% |
| 2023 | $8,854 +3.3% | $666,100 +29.1% |
| 2022 | $8,574 +0.6% | $515,800 |
Find assessor info on the county website
Neighborhood: 68517
Nearby schools
GreatSchools rating
- 7/10Waverly Intermediate SchoolGrades: 3-5Distance: 4.6 mi
- 9/10Waverly Middle SchoolGrades: 6-8Distance: 4.4 mi
- 8/10Waverly High SchoolGrades: 9-12Distance: 4.1 mi
Schools provided by the listing agent
- Elementary: Hamlow
- Middle: Waverly
- High: Waverly
- District: Waverly
Source: GPRMLS. This data may not be complete. We recommend contacting the local school district to confirm school assignments for this home.

Get pre-qualified for a loan
At Zillow Home Loans, we can pre-qualify you in as little as 5 minutes with no impact to your credit score.An equal housing lender. NMLS #10287.

