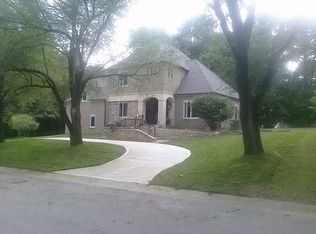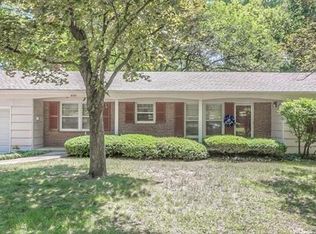Sold
Price Unknown
8300 Sagamore Rd, Leawood, KS 66206
3beds
2,197sqft
Single Family Residence
Built in 1955
0.28 Acres Lot
$612,600 Zestimate®
$--/sqft
$4,263 Estimated rent
Home value
$612,600
$570,000 - $662,000
$4,263/mo
Zestimate® history
Loading...
Owner options
Explore your selling options
What's special
Come fall in love with this move-in ready remodeled beauty in Leawood waiting to be HOME!! Great location on a large corner lot, close to dining, shops, and award-winning Shawnee Mission schools. This 3 bed (4th non conforming) 3.5 bath Ranch features a newly configured open layout with hardwood flooring throughout, an all new kitchen featuring quartz countertops and new appliances, fully remodeled bathrooms, and a sumptuous master suite with walk-in closet. Main level living is complete with washer and dryer hookups, mudroom, powder room, and access to the new 2-car garage with side street access. The finished basement features luxury vinyl flooring, a non-conforming 4th bedroom and full bath! New electrical, new plumbing, and updated windows as well! New configuration of garage provides great privacy in the .25 acre backyard, super cute secluded brick patio where you can enjoy coffee in the morning and a firepit glow at night! You won't want to miss this one! Come take a look for yourself!!
Zillow last checked: 8 hours ago
Listing updated: October 25, 2024 at 08:36am
Listing Provided by:
Jake Hensiek 660-542-6476,
Keller Williams Platinum Prtnr
Bought with:
Julana Harper Sachs, 2006020144
RE/MAX Premier Realty
Source: Heartland MLS as distributed by MLS GRID,MLS#: 2512452
Facts & features
Interior
Bedrooms & bathrooms
- Bedrooms: 3
- Bathrooms: 4
- Full bathrooms: 3
- 1/2 bathrooms: 1
Primary bedroom
- Level: Main
Bedroom 2
- Level: Main
- Dimensions: 14.7 x 11.1
Bedroom 3
- Level: Main
- Dimensions: 12.2 x 12.3
Other
- Level: Lower
- Dimensions: 12.9 x 10.7
Heating
- Natural Gas
Cooling
- Electric
Appliances
- Included: Dishwasher, Disposal, Microwave, Refrigerator, Built-In Electric Oven
- Laundry: Laundry Room, Main Level
Features
- Kitchen Island, Pantry
- Flooring: Wood
- Basement: Concrete,Finished,Interior Entry
- Has fireplace: No
Interior area
- Total structure area: 2,197
- Total interior livable area: 2,197 sqft
- Finished area above ground: 1,534
- Finished area below ground: 663
Property
Parking
- Total spaces: 2
- Parking features: Attached, Built-In, Garage Faces Side
- Attached garage spaces: 2
Features
- Exterior features: Fire Pit
- Fencing: Metal,Wood
Lot
- Size: 0.28 Acres
- Features: Corner Lot
Details
- Parcel number: HP080000040001
Construction
Type & style
- Home type: SingleFamily
- Architectural style: Traditional
- Property subtype: Single Family Residence
Materials
- Wood Siding
- Roof: Composition
Condition
- Year built: 1955
Utilities & green energy
- Sewer: Public Sewer
- Water: Public
Community & neighborhood
Location
- Region: Leawood
- Subdivision: Bright Water
Other
Other facts
- Listing terms: Cash,Conventional,FHA,VA Loan
- Ownership: Private
- Road surface type: Paved
Price history
| Date | Event | Price |
|---|---|---|
| 10/24/2024 | Sold | -- |
Source: | ||
| 10/11/2024 | Pending sale | $562,500$256/sqft |
Source: | ||
| 10/10/2024 | Listed for sale | $562,500+94%$256/sqft |
Source: | ||
| 2/3/2022 | Sold | -- |
Source: Public Record Report a problem | ||
| 12/10/2021 | Pending sale | $290,000$132/sqft |
Source: | ||
Public tax history
| Year | Property taxes | Tax assessment |
|---|---|---|
| 2024 | $2,801 -21% | $27,382 -18.6% |
| 2023 | $3,547 +10% | $33,638 +9.7% |
| 2022 | $3,225 | $30,659 +4.2% |
Find assessor info on the county website
Neighborhood: 66206
Nearby schools
GreatSchools rating
- 9/10Corinth Elementary SchoolGrades: PK-6Distance: 0.9 mi
- 8/10Indian Hills Middle SchoolGrades: 7-8Distance: 2.7 mi
- 8/10Shawnee Mission East High SchoolGrades: 9-12Distance: 1.4 mi
Schools provided by the listing agent
- Elementary: Corinth
- Middle: Indian Hills
- High: SM East
Source: Heartland MLS as distributed by MLS GRID. This data may not be complete. We recommend contacting the local school district to confirm school assignments for this home.
Get a cash offer in 3 minutes
Find out how much your home could sell for in as little as 3 minutes with a no-obligation cash offer.
Estimated market value$612,600
Get a cash offer in 3 minutes
Find out how much your home could sell for in as little as 3 minutes with a no-obligation cash offer.
Estimated market value
$612,600

