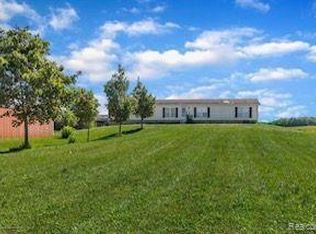Sold for $366,000
$366,000
8300 S Wacousta Rd, Saint Johns, MI 48879
3beds
1,896sqft
Single Family Residence
Built in 1999
2.53 Acres Lot
$375,100 Zestimate®
$193/sqft
$2,057 Estimated rent
Home value
$375,100
$319,000 - $443,000
$2,057/mo
Zestimate® history
Loading...
Owner options
Explore your selling options
What's special
Welcome to peaceful country living!
This well-maintained, one-owner home sits on 2.5 beautiful acres and offers the perfect blend of comfort and space. The split floor plan features a private primary suite, while the dining area includes a sliding glass door that opens to serene views of the land.
Recent updates provide peace of mind, including: Furnace (2017), New septic system and drain field (2022),Stove, dishwasher, and microwave (2024)
Roof treated with RoofMaxx (5-year warranty), with two more treatments possible to further extend its life
Don't miss this opportunity to enjoy the quiet of the countryside with the convenience of thoughtful upgrades.
Zillow last checked: 8 hours ago
Listing updated: July 01, 2025 at 11:13am
Listed by:
Kimberly Lundberg 517-490-7376,
Keller Williams Realty Lansing
Source: Greater Lansing AOR,MLS#: 288113
Facts & features
Interior
Bedrooms & bathrooms
- Bedrooms: 3
- Bathrooms: 2
- Full bathrooms: 2
Primary bedroom
- Level: First
- Area: 201.74 Square Feet
- Dimensions: 15.4 x 13.1
Bedroom 2
- Level: First
- Area: 131.3 Square Feet
- Dimensions: 13 x 10.1
Bedroom 3
- Level: First
- Area: 105.54 Square Feet
- Dimensions: 11.11 x 9.5
Dining room
- Level: First
- Area: 166.92 Square Feet
- Dimensions: 15.6 x 10.7
Kitchen
- Level: First
- Area: 231.24 Square Feet
- Dimensions: 18.8 x 12.3
Laundry
- Level: First
- Area: 43.89 Square Feet
- Dimensions: 7.7 x 5.7
Living room
- Level: First
- Area: 334.08 Square Feet
- Dimensions: 23.2 x 14.4
Heating
- Forced Air, Propane
Cooling
- Central Air
Appliances
- Included: Microwave, Water Heater, Water Softener, Refrigerator, Gas Range, Gas Cooktop, Dishwasher
- Laundry: Gas Dryer Hookup, Main Level
Features
- Basement: Full
- Has fireplace: No
Interior area
- Total structure area: 3,792
- Total interior livable area: 1,896 sqft
- Finished area above ground: 1,896
- Finished area below ground: 0
Property
Parking
- Total spaces: 3
- Parking features: Attached, Finished, Garage, Garage Door Opener
- Attached garage spaces: 3
Features
- Levels: One
- Stories: 1
Lot
- Size: 2.53 Acres
- Dimensions: 220 x 500
Details
- Foundation area: 1896
- Parcel number: 13001910003400
- Zoning description: Zoning
Construction
Type & style
- Home type: SingleFamily
- Property subtype: Single Family Residence
Materials
- Vinyl Siding
Condition
- Year built: 1999
Utilities & green energy
- Sewer: Septic Tank
- Water: Well
Community & neighborhood
Location
- Region: Saint Johns
- Subdivision: None
Other
Other facts
- Listing terms: VA Loan,Cash,Conventional,FMHA - Rural Housing Loan
Price history
| Date | Event | Price |
|---|---|---|
| 6/27/2025 | Sold | $366,000-2.4%$193/sqft |
Source: | ||
| 6/9/2025 | Pending sale | $375,000$198/sqft |
Source: | ||
| 5/20/2025 | Contingent | $375,000$198/sqft |
Source: | ||
| 5/14/2025 | Listed for sale | $375,000+44.3%$198/sqft |
Source: | ||
| 5/24/2019 | Listing removed | $259,900$137/sqft |
Source: Keller Williams Realty Lansing-East #226497 Report a problem | ||
Public tax history
| Year | Property taxes | Tax assessment |
|---|---|---|
| 2025 | $3,628 | $235,000 +18% |
| 2024 | -- | $199,100 +19.6% |
| 2023 | -- | $166,500 +11.4% |
Find assessor info on the county website
Neighborhood: 48879
Nearby schools
GreatSchools rating
- 7/10Riley Elementary SchoolGrades: PK-5Distance: 3.1 mi
- 7/10St. Johns Middle SchoolGrades: 6-8Distance: 9.2 mi
- 7/10St. Johns High SchoolGrades: 9-12Distance: 9.5 mi
Schools provided by the listing agent
- High: St. Johns
Source: Greater Lansing AOR. This data may not be complete. We recommend contacting the local school district to confirm school assignments for this home.

Get pre-qualified for a loan
At Zillow Home Loans, we can pre-qualify you in as little as 5 minutes with no impact to your credit score.An equal housing lender. NMLS #10287.
