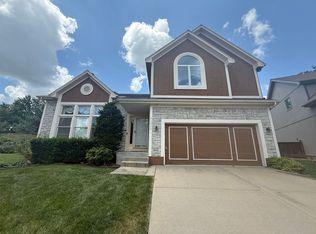TRUE RANCH in sought after "Normandy Square" subdivision in Prairie Village. Open floor plan. VERY SPACIOUS! 3890 Sq Ft of total Living Space with 2100 Sq Ft on main level. Totally and completely renovated and BEAUTIFULLY updated! Gorgeous hardwood floors throughout entire first floor. Beautiful Kitchen with Desk area and laundry room off kitchen with half bath. SS Appliances, Gas Top Stove, Granite and built-in desk area and laundry room with W/D included. Finished LL is AMAZING with 1790 Sq. Ft. Living area with wet bar, F/P PLUS 3 other finished rooms for Office/Den other bedrooms plus full bath. BRAND NEW Wood fenced
yard and nice Deck. Circular driveway and oversized large 2 car attached garage. Shawnee Mission School District: Briarwood Elementary, Indian Hills Middle and Shawnee Mission East HS. Dogs only upon approval with extra deposit. Shawnee Mission East HS. Home occupied andb BY APPOINTMENT ONLY! 12 Month Lease minimum or longer.
12 Month Lease minimum. Tenant pays for all utilities and responsible for lawn care.
House for rent
Accepts Zillow applications
$4,900/mo
8300 Rosewood Dr, Prairie Village, KS 66207
4beds
3,890sqft
Price may not include required fees and charges.
Single family residence
Available Fri Aug 1 2025
Dogs OK
Central air
In unit laundry
Attached garage parking
-- Heating
What's special
Gas top stoveHardwood floorsNice deckCircular drivewayBeautiful kitchenSs appliancesOpen floor plan
- 33 days
- on Zillow |
- -- |
- -- |
Travel times
Facts & features
Interior
Bedrooms & bathrooms
- Bedrooms: 4
- Bathrooms: 4
- Full bathrooms: 3
- 1/2 bathrooms: 1
Rooms
- Room types: Recreation Room
Cooling
- Central Air
Appliances
- Included: Dryer, Washer
- Laundry: In Unit
Features
- Flooring: Hardwood
Interior area
- Total interior livable area: 3,890 sqft
Property
Parking
- Parking features: Attached, Off Street
- Has attached garage: Yes
- Details: Contact manager
Features
- Exterior features: No Utilities included in rent
Details
- Parcel number: OP370000010008
Construction
Type & style
- Home type: SingleFamily
- Property subtype: Single Family Residence
Community & HOA
Location
- Region: Prairie Village
Financial & listing details
- Lease term: 1 Year
Price history
| Date | Event | Price |
|---|---|---|
| 6/9/2025 | Listed for rent | $4,900+2.1%$1/sqft |
Source: Zillow Rentals | ||
| 5/2/2022 | Listing removed | -- |
Source: Zillow Rental Manager | ||
| 4/15/2022 | Price change | $4,800-4%$1/sqft |
Source: Zillow Rental Manager | ||
| 4/2/2022 | Listed for rent | $5,000+25%$1/sqft |
Source: Zillow Rental Manager | ||
| 6/10/2020 | Listing removed | $4,000$1/sqft |
Source: DB Rental Homes of Kansas, LLC | ||
![[object Object]](https://photos.zillowstatic.com/fp/53ff6bd824c70b27e71a212c0e501ab0-p_i.jpg)
