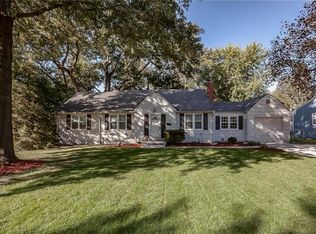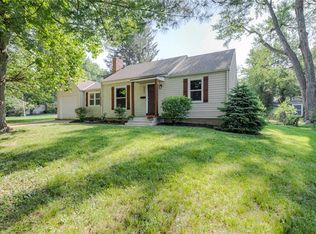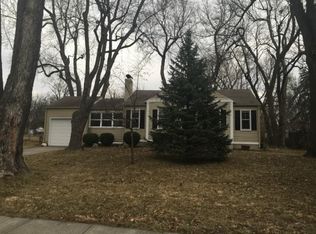One of the most well maintained homes in downtown Overland Park! Come check out this lovely home completely remodeled and additions made in 2001. With newer vinyl windows and doors, newly refinished wood floors, painted white cabinetry, stainless steel double ovens, super quiet stainless steel dishwasher and three good sized bedrooms..this one is beyond move in ready! New roof, fresh paint inside and out, brand new on demand water heater, water softener, all new plumbing including main line and sewer line 2001.
This property is off market, which means it's not currently listed for sale or rent on Zillow. This may be different from what's available on other websites or public sources.


