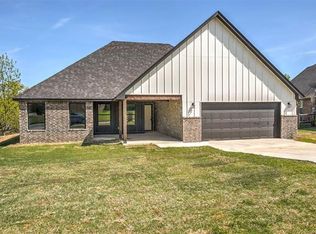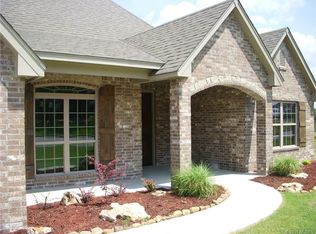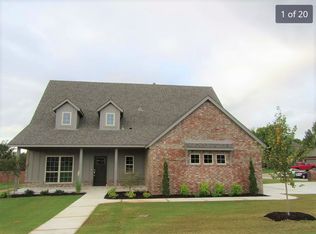Sold for $405,000 on 12/22/23
$405,000
8300 Overlook Trl, Claremore, OK 74019
4beds
2,840sqft
Single Family Residence
Built in 2022
9,147.6 Square Feet Lot
$416,200 Zestimate®
$143/sqft
$2,832 Estimated rent
Home value
$416,200
$395,000 - $437,000
$2,832/mo
Zestimate® history
Loading...
Owner options
Explore your selling options
What's special
Beautiful new construction located in the Willow Gorge subdivision - Verdigris school district. Leading up to the home, you are welcomed by a lovely covered porch and enter into a two story entry. The bright living room has vaulted ceilings and a fireplace that runs the entire length of the wall. The built-ins on either side provide ample storage. Warm wood look tile flooring throughout the downstairs. The kitchen and dining room are tucked to the side connecting the open space to the living room. Double doors in the dining room lead out onto the covered back patio for an easy transition in and out when entertaining. The massive quartz island has plenty of room for seating and a built in microwave/storage. Walk-in Pantry with room for customization. The primary suite is downstairs & bathroom tile choices are exquisite. The Remaining bedrooms are upstairs as well as a dedicated game room. USDA financing eligible area!
Zillow last checked: 8 hours ago
Listing updated: December 22, 2023 at 12:47pm
Listed by:
Brooke Burger 918-810-2471,
eXp Realty, LLC
Bought with:
Amy Cookson, 159257
Solid Rock, REALTORS
Source: MLS Technology, Inc.,MLS#: 2324726 Originating MLS: MLS Technology
Originating MLS: MLS Technology
Facts & features
Interior
Bedrooms & bathrooms
- Bedrooms: 4
- Bathrooms: 3
- Full bathrooms: 2
- 1/2 bathrooms: 1
Primary bedroom
- Description: Master Bedroom,
- Level: First
Bedroom
- Description: Bedroom,No Bath
- Level: Second
Bedroom
- Description: Bedroom,No Bath
- Level: Second
Bedroom
- Description: Bedroom,No Bath
- Level: Second
Primary bathroom
- Description: Master Bath,Double Sink,Full Bath,Shower Only
- Level: First
Bathroom
- Description: Hall Bath,Bathtub,Double Sink,Full Bath
- Level: Second
Dining room
- Description: Dining Room,Combo w/ Family
- Level: First
Game room
- Description: Game/Rec Room,Over Garage
- Level: Second
Kitchen
- Description: Kitchen,Breakfast Nook,Island,Pantry
- Level: First
Living room
- Description: Living Room,Combo,Fireplace,Great Room
- Level: First
Office
- Description: Office,
- Level: First
Utility room
- Description: Utility Room,Inside,Separate,Sink
- Level: First
Heating
- Central, Electric, Gas, Multiple Heating Units
Cooling
- Central Air, 2 Units
Appliances
- Included: Convection Oven, Double Oven, Dishwasher, Disposal, Microwave, Oven, Range, Electric Oven, Electric Range, Electric Water Heater, Gas Oven, Gas Range, Gas Water Heater, Plumbed For Ice Maker
- Laundry: Washer Hookup, Electric Dryer Hookup, Gas Dryer Hookup
Features
- Attic, High Ceilings, High Speed Internet, Quartz Counters, Stone Counters, Cable TV, Vaulted Ceiling(s), Wired for Data, Ceiling Fan(s), Programmable Thermostat
- Flooring: Carpet, Tile, Vinyl
- Doors: Insulated Doors
- Windows: Vinyl, Insulated Windows
- Basement: None
- Number of fireplaces: 1
- Fireplace features: Gas Starter
Interior area
- Total structure area: 2,840
- Total interior livable area: 2,840 sqft
Property
Parking
- Total spaces: 2
- Parking features: Attached, Garage
- Attached garage spaces: 2
Features
- Levels: Two
- Stories: 2
- Patio & porch: Covered, Patio, Porch
- Exterior features: Concrete Driveway, Landscaping, Lighting, Rain Gutters
- Pool features: None
- Fencing: None
Lot
- Size: 9,147 sqft
- Features: Greenbelt, Mature Trees, Sloped
- Topography: Sloping
Details
- Additional structures: None
- Parcel number: 660085275
Construction
Type & style
- Home type: SingleFamily
- Architectural style: Other
- Property subtype: Single Family Residence
Materials
- Brick, HardiPlank Type, Wood Siding, Wood Frame
- Foundation: Slab
- Roof: Asphalt,Fiberglass
Condition
- Year built: 2022
Utilities & green energy
- Sewer: Public Sewer
- Water: Public
- Utilities for property: Cable Available, Electricity Available, Natural Gas Available, Phone Available, Water Available
Green energy
- Energy efficient items: Doors, Windows
Community & neighborhood
Security
- Security features: No Safety Shelter, Smoke Detector(s)
Community
- Community features: Gutter(s)
Location
- Region: Claremore
- Subdivision: Willow Gorge
HOA & financial
HOA
- Has HOA: Yes
- HOA fee: $250 annually
- Amenities included: Trail(s)
Other
Other facts
- Listing terms: Conventional,FHA,USDA Loan,VA Loan
Price history
| Date | Event | Price |
|---|---|---|
| 12/22/2023 | Sold | $405,000+1.3%$143/sqft |
Source: | ||
| 11/8/2023 | Pending sale | $399,900$141/sqft |
Source: | ||
| 7/16/2023 | Listed for sale | $399,900-5.5%$141/sqft |
Source: | ||
| 7/15/2023 | Listing removed | -- |
Source: | ||
| 6/7/2023 | Price change | $423,000+0.1%$149/sqft |
Source: | ||
Public tax history
| Year | Property taxes | Tax assessment |
|---|---|---|
| 2024 | $4,271 +5045.8% | $44,563 +4964% |
| 2023 | $83 +2.5% | $880 +5% |
| 2022 | $81 +2.5% | $838 |
Find assessor info on the county website
Neighborhood: 74019
Nearby schools
GreatSchools rating
- 8/10Verdigris Elementary SchoolGrades: PK-3Distance: 0.7 mi
- 8/10Verdigris Junior High SchoolGrades: 7-8Distance: 1.4 mi
- 7/10Verdigris High SchoolGrades: 9-12Distance: 1.4 mi
Schools provided by the listing agent
- Elementary: Verdigris
- High: Verdigris
- District: Verdigris - Sch Dist (27)
Source: MLS Technology, Inc.. This data may not be complete. We recommend contacting the local school district to confirm school assignments for this home.

Get pre-qualified for a loan
At Zillow Home Loans, we can pre-qualify you in as little as 5 minutes with no impact to your credit score.An equal housing lender. NMLS #10287.
Sell for more on Zillow
Get a free Zillow Showcase℠ listing and you could sell for .
$416,200
2% more+ $8,324
With Zillow Showcase(estimated)
$424,524

