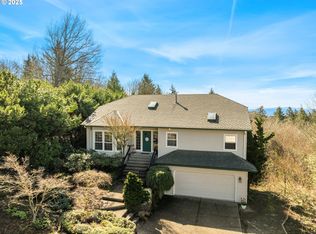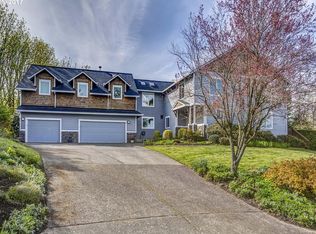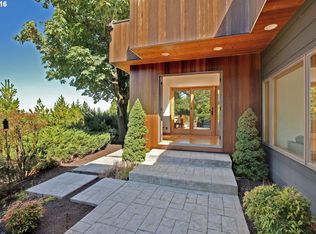Sold
$870,000
8300 NW Reed Dr, Portland, OR 97229
4beds
2,362sqft
Residential, Single Family Residence
Built in 1970
0.48 Acres Lot
$872,400 Zestimate®
$368/sqft
$3,287 Estimated rent
Home value
$872,400
$820,000 - $933,000
$3,287/mo
Zestimate® history
Loading...
Owner options
Explore your selling options
What's special
This is that one of a kind unicorn property! Live above the clouds. Where modern design meets nature. Welcome to this mid-century modern equipped with 4 Beds, 3 Baths, sitting on a private, level, .48-acre lot, with big views in Panavista Park! Updates include vinyl windows, roof in 2017, HVAC in 2018, and fresh paint inside and out in 2025! This is that dream come true setting, from the moment you enter the driveway and see the property, it is clear, this setting is a true escape.
Zillow last checked: 8 hours ago
Listing updated: September 12, 2025 at 06:52am
Listed by:
Lee Davies 503-468-4018,
ELEETE Real Estate,
Bradley Harper 503-332-2722,
ELEETE Real Estate
Bought with:
David Abrams, 201208841
Think Real Estate
Source: RMLS (OR),MLS#: 489360540
Facts & features
Interior
Bedrooms & bathrooms
- Bedrooms: 4
- Bathrooms: 3
- Full bathrooms: 3
- Main level bathrooms: 2
Primary bedroom
- Features: Hardwood Floors, Sliding Doors, Ensuite
- Level: Main
- Area: 196
- Dimensions: 14 x 14
Bedroom 2
- Features: Wood Floors
- Level: Main
- Area: 120
- Dimensions: 12 x 10
Bedroom 3
- Features: Cork Floor
- Level: Lower
- Area: 132
- Dimensions: 12 x 11
Bedroom 4
- Features: Cork Floor
- Level: Lower
- Area: 110
- Dimensions: 11 x 10
Dining room
- Features: Hardwood Floors
- Level: Main
- Area: 234
- Dimensions: 18 x 13
Family room
- Features: Fireplace, Sliding Doors, Cork Floor
- Level: Lower
- Area: 266
- Dimensions: 19 x 14
Kitchen
- Features: Dishwasher, Disposal, Down Draft, Eating Area, Gas Appliances, Hardwood Floors, Free Standing Range, Free Standing Refrigerator
- Level: Main
- Area: 456
- Width: 19
Living room
- Features: Fireplace, Hardwood Floors, Sliding Doors
- Level: Main
- Area: 270
- Dimensions: 18 x 15
Heating
- Forced Air, Fireplace(s)
Cooling
- Central Air
Appliances
- Included: Dishwasher, Disposal, Free-Standing Range, Free-Standing Refrigerator, Gas Appliances, Range Hood, Stainless Steel Appliance(s), Washer/Dryer, Down Draft, Electric Water Heater, Gas Water Heater
- Laundry: Laundry Room
Features
- Eat-in Kitchen
- Flooring: Cork, Hardwood, Wood
- Doors: Sliding Doors
- Windows: Vinyl Frames
- Basement: Daylight,Finished
- Number of fireplaces: 2
- Fireplace features: Wood Burning
Interior area
- Total structure area: 2,362
- Total interior livable area: 2,362 sqft
Property
Parking
- Total spaces: 2
- Parking features: Driveway, On Street, Garage Door Opener, Attached, Oversized
- Attached garage spaces: 2
- Has uncovered spaces: Yes
Accessibility
- Accessibility features: Main Floor Bedroom Bath, Natural Lighting, Accessibility
Features
- Stories: 2
- Patio & porch: Deck, Patio
- Exterior features: Raised Beds, Yard
- Fencing: Fenced
- Has view: Yes
- View description: Territorial, Valley
Lot
- Size: 0.48 Acres
- Features: Greenbelt, Level, Private, Secluded, SqFt 20000 to Acres1
Details
- Additional structures: ToolShed
- Parcel number: R233317
Construction
Type & style
- Home type: SingleFamily
- Architectural style: Daylight Ranch,Mid Century Modern
- Property subtype: Residential, Single Family Residence
Materials
- Brick, Cedar
- Foundation: Concrete Perimeter, Slab
- Roof: Membrane
Condition
- Approximately
- New construction: No
- Year built: 1970
Utilities & green energy
- Gas: Gas
- Sewer: Public Sewer
- Water: Public
- Utilities for property: Cable Connected, Other Internet Service
Community & neighborhood
Location
- Region: Portland
- Subdivision: Panavista Park
HOA & financial
HOA
- Has HOA: Yes
- HOA fee: $65 annually
- Amenities included: Management, Snow Removal
Other
Other facts
- Listing terms: Call Listing Agent,Cash,Conventional
- Road surface type: Paved
Price history
| Date | Event | Price |
|---|---|---|
| 9/12/2025 | Sold | $870,000-2.2%$368/sqft |
Source: | ||
| 8/13/2025 | Pending sale | $889,500$377/sqft |
Source: | ||
| 7/25/2025 | Price change | $889,500-2.3%$377/sqft |
Source: | ||
| 7/10/2025 | Listed for sale | $910,000+24.9%$385/sqft |
Source: | ||
| 6/23/2017 | Sold | $728,300+1.9%$308/sqft |
Source: | ||
Public tax history
| Year | Property taxes | Tax assessment |
|---|---|---|
| 2025 | $12,510 +3.7% | $464,720 +3% |
| 2024 | $12,061 +4% | $451,190 +3% |
| 2023 | $11,597 +2.2% | $438,050 +3% |
Find assessor info on the county website
Neighborhood: Northwest Heights
Nearby schools
GreatSchools rating
- 9/10Forest Park Elementary SchoolGrades: K-5Distance: 0.8 mi
- 5/10West Sylvan Middle SchoolGrades: 6-8Distance: 2.4 mi
- 8/10Lincoln High SchoolGrades: 9-12Distance: 3.7 mi
Schools provided by the listing agent
- Elementary: Forest Park
- Middle: West Sylvan
- High: Lincoln
Source: RMLS (OR). This data may not be complete. We recommend contacting the local school district to confirm school assignments for this home.
Get a cash offer in 3 minutes
Find out how much your home could sell for in as little as 3 minutes with a no-obligation cash offer.
Estimated market value$872,400
Get a cash offer in 3 minutes
Find out how much your home could sell for in as little as 3 minutes with a no-obligation cash offer.
Estimated market value
$872,400


