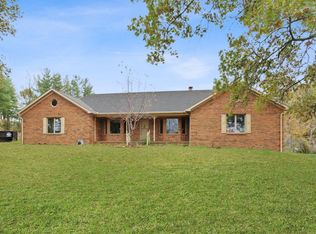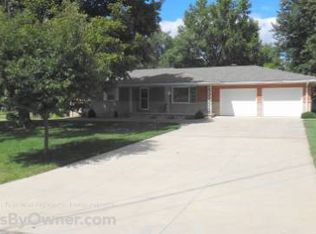Wonderful brick ranch with full finished walk out basement. Tucked away on a large lot surrounded by pine trees. Attached 2.5 car garage and a 26 x 28 detached garage. Beautiful gourmet kitchen with new custom cabinets, granite countertops and tiled backsplash. Hardwood flooring throughout the main level. Open floor plan. The basement features a spacious family room with fireplace. An area has been tiled and is set up for a kitchenette. There is a large bedroom and full bath plus a 15 x 15 room that would be great for an exercise room or office. There is an option to locate the laundry to the main level if required. Many updates have been made to the home making it move in ready. Wonderful entertaining outdoor areas. Stone patios and walkways. All of the landscape beds are ready to bloom. This home is perfect for families as well as retirees. All appliances including the front load washer and dryer are included.
This property is off market, which means it's not currently listed for sale or rent on Zillow. This may be different from what's available on other websites or public sources.

