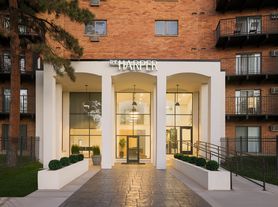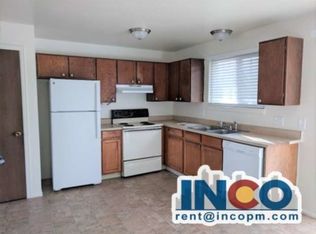Beautiful corner/end-unit townhome featuring one of the most desirable floor plans in the Pelican Pointe gated community near Lowry. This light and bright home offers vaulted ceilings, an open floor plan, and an abundance of natural light throughout.
Enjoy 3 spacious bedrooms and 3 full bathrooms, including a main-floor primary suite with vaulted ceilings, soaking tub, separate shower, two side closets, and a large walk-in closet. A second bedroom and full bath are also located on the main floor perfect for guests, a home office, or multi-generational living. Upstairs, you'll find an additional bedroom, full bathroom, open loft, and a large walk-in storage closet.
Additional highlights include:
New paint, new carpet, and new appliances throughout
Two-car attached garage
Gas fireplace, ceiling fans, and central A/C
Large private patio with grill and outdoor furniture (included if desired)
Exterior landscaping maintained by HOA
Pelican Pointe is a secure, gated community offering annual neighborhood events, active social clubs, and private access to the scenic Highline Canal Trail through a residents-only gate. Residents enjoy close proximity to parks, trails, restaurants, shopping, and the Lowry Town Center, with Downtown Denver and the Denver Tech Center both within 20 minutes.
Across the nearby lake, residents may also join the TAVA lakeside clubhouse (membership optional), featuring a pool, fitness center, and social amenities. The community is adjacent to a 60-acre lake, adding a rare and remarkable lifestyle advantage.
This home combines convenience, comfort, and Colorado charm in one of Denver's most desirable locations move-in ready and waiting for you!
Deposits/Fees:
Security deposit ($2,850)
A pet deposit (one small pet only - $300)
Pet rent ($35/month)
An application fee (approximately $30-$45 - to cover background and credit checks)
To secure the property, applicants must sign a lease of at least 12 months, in addition to filing an application and making all appropriate payments mentioned above in addition to first month's rent.
Tenant pays all utilities. No smoking permitted inside unit.
Owner pays for HOA dues, tenant pays for all utilities including electric, gas, water, and internet.
Townhouse for rent
Accepts Zillow applications
$2,850/mo
8300 Fairmount Dr UNIT D101, Denver, CO 80247
3beds
1,752sqft
Price may not include required fees and charges.
Townhouse
Available Thu Nov 20 2025
Small dogs OK
Central air
In unit laundry
Attached garage parking
Forced air
What's special
Gas fireplaceLarge private patioMain-floor primary suiteNew paintVaulted ceilingsNew appliancesSpacious bedrooms
- 12 days |
- -- |
- -- |
Travel times
Facts & features
Interior
Bedrooms & bathrooms
- Bedrooms: 3
- Bathrooms: 3
- Full bathrooms: 3
Heating
- Forced Air
Cooling
- Central Air
Appliances
- Included: Dishwasher, Dryer, Freezer, Microwave, Oven, Refrigerator, Washer
- Laundry: In Unit
Features
- Walk In Closet
- Flooring: Carpet, Hardwood, Tile
Interior area
- Total interior livable area: 1,752 sqft
Property
Parking
- Parking features: Attached
- Has attached garage: Yes
- Details: Contact manager
Features
- Exterior features: Electricity not included in rent, Gas not included in rent, Heating system: Forced Air, Internet not included in rent, No Utilities included in rent, Walk In Closet, Water not included in rent
Construction
Type & style
- Home type: Townhouse
- Property subtype: Townhouse
Building
Management
- Pets allowed: Yes
Community & HOA
Community
- Features: Clubhouse
- Security: Gated Community
Location
- Region: Denver
Financial & listing details
- Lease term: 1 Year
Price history
| Date | Event | Price |
|---|---|---|
| 11/4/2025 | Price change | $2,850-1.7%$2/sqft |
Source: Zillow Rentals | ||
| 11/2/2025 | Listed for rent | $2,900$2/sqft |
Source: Zillow Rentals | ||
Neighborhood: Windsor
There are 2 available units in this apartment building

