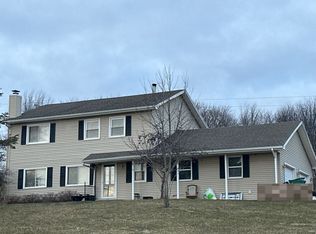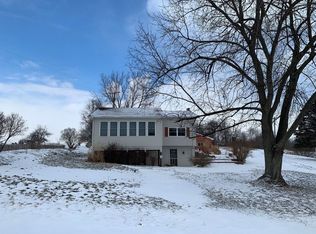Sold
$240,000
8300 Delton Rd, Delton, MI 49046
4beds
2,290sqft
Single Family Residence
Built in 1976
0.9 Acres Lot
$340,100 Zestimate®
$105/sqft
$3,250 Estimated rent
Home value
$340,100
$316,000 - $364,000
$3,250/mo
Zestimate® history
Loading...
Owner options
Explore your selling options
What's special
Situated on a beautiful setting on nearly an acre, this 4 bed. 2.5 bath home has been completely renovated and is a must-see! Great floorplan with main level providing four bedrooms and 1 1/2 baths. The large living area provides an abundance of natural light, and the kitchen has been updated with new countertops and backsplash. All bathrooms have been redone, and new flooring and fresh paint throughout leaves this house move-in ready! The lower level has large family room/rec room as well as a full bath. To top it off, this home has a large 3 car garage with over 1,200 sq ft. Call today for more information!
Zillow last checked: 8 hours ago
Listing updated: April 13, 2023 at 10:47am
Listed by:
Sandi L Gentry 616-638-3900,
RE/MAX Lakeshore
Bought with:
Justine Hooper, 6502432141
Amplified Real Estate
Source: MichRIC,MLS#: 23003022
Facts & features
Interior
Bedrooms & bathrooms
- Bedrooms: 4
- Bathrooms: 3
- Full bathrooms: 2
- 1/2 bathrooms: 1
- Main level bedrooms: 4
Primary bedroom
- Level: Main
Bedroom 2
- Level: Main
Bedroom 3
- Level: Main
Bedroom 4
- Level: Main
Primary bathroom
- Level: Main
Bathroom 1
- Level: Main
Bathroom 2
- Level: Lower
Dining area
- Level: Main
Kitchen
- Level: Main
Laundry
- Level: Lower
Living room
- Level: Main
Heating
- Forced Air
Cooling
- Central Air
Appliances
- Included: Dryer, Range, Refrigerator, Washer
Features
- Basement: Full
- Has fireplace: No
Interior area
- Total structure area: 1,490
- Total interior livable area: 2,290 sqft
- Finished area below ground: 0
Property
Parking
- Total spaces: 3
- Parking features: Attached
- Garage spaces: 3
Features
- Stories: 1
Lot
- Size: 0.90 Acres
- Dimensions: 132 x 297
- Features: Shrubs/Hedges
Details
- Parcel number: 1240000410
Construction
Type & style
- Home type: SingleFamily
- Architectural style: Ranch
- Property subtype: Single Family Residence
Materials
- Vinyl Siding
- Roof: Composition
Condition
- New construction: No
- Year built: 1976
Utilities & green energy
- Sewer: Septic Tank
- Water: Well
- Utilities for property: Phone Available, Electricity Available
Community & neighborhood
Location
- Region: Delton
Other
Other facts
- Listing terms: Cash,FHA,VA Loan,Conventional
Price history
| Date | Event | Price |
|---|---|---|
| 4/10/2023 | Sold | $240,000+4.4%$105/sqft |
Source: | ||
| 2/3/2023 | Pending sale | $229,900$100/sqft |
Source: | ||
| 1/31/2023 | Listed for sale | $229,900+54.3%$100/sqft |
Source: | ||
| 8/31/2022 | Sold | $149,000+56.8%$65/sqft |
Source: Public Record Report a problem | ||
| 1/26/2016 | Sold | $95,000-4.4%$41/sqft |
Source: Public Record Report a problem | ||
Public tax history
| Year | Property taxes | Tax assessment |
|---|---|---|
| 2024 | -- | $132,300 +12.5% |
| 2023 | -- | $117,600 +0.9% |
| 2022 | -- | $116,600 +21% |
Find assessor info on the county website
Neighborhood: 49046
Nearby schools
GreatSchools rating
- 5/10Delton-Kellogg Middle SchoolGrades: 5-8Distance: 2 mi
- 6/10Delton-Kellogg High SchoolGrades: 9-12Distance: 1.9 mi
- 7/10Delton Kellogg Elem. SchoolGrades: PK-4Distance: 2.1 mi

Get pre-qualified for a loan
At Zillow Home Loans, we can pre-qualify you in as little as 5 minutes with no impact to your credit score.An equal housing lender. NMLS #10287.
Sell for more on Zillow
Get a free Zillow Showcase℠ listing and you could sell for .
$340,100
2% more+ $6,802
With Zillow Showcase(estimated)
$346,902
