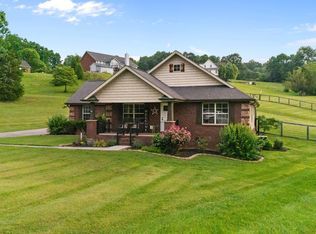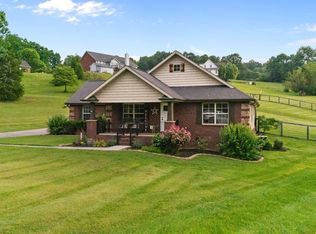Beautiful sun filled open floor plan with breathtaking mountain views! Custom built, 5 bedroom, basement rancher on 1/2 acre lot! A few features include gorgeous hardwood floors, ceramic tile, gas fireplace, breakfast nook, cathedral ceilings AND A HUGE walkout basement. Mountain Views year round. Located just 1.5 miles from Gibbs School! Buyer to verify square footage. 100% financing.
This property is off market, which means it's not currently listed for sale or rent on Zillow. This may be different from what's available on other websites or public sources.

