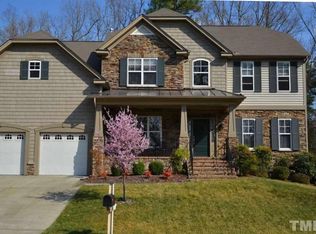Sold for $950,000
$950,000
8300 Clarks Branch Dr, Raleigh, NC 27613
5beds
3,822sqft
Single Family Residence, Residential
Built in 2005
0.35 Acres Lot
$928,800 Zestimate®
$249/sqft
$3,735 Estimated rent
Home value
$928,800
$882,000 - $975,000
$3,735/mo
Zestimate® history
Loading...
Owner options
Explore your selling options
What's special
Impeccably maintained home! Pride of ownership shines throughout! Gourmet kitchen opens to family room with 2 sinks, granite counters, large center island, recessed & pendant lighting, stainless & black appliances, and breakfast nook. Very light and bright floorplan, hardwoods through most of main, built ins in family rm, gas log fireplace, formal living rm, separate dining rm, butler pantry, first floor bedroom w/ full bath, smooth ceilings, crown molding, laundry rm w/ sink, folding station, built in cabinets, and drop zone. 4 more bedrooms and 3 full baths (including a Jack & Jill) upstairs with back stairs to bonus rm and separate home office area. Primary has tray ceiling, dual vanity, garden tub, separate shower, separate water closet, and His & Hers WIC. Fantastic screened porch, deck, and patio make this home perfect for entertaining. Located on Cul De Sac with nicely landscaped and fenced backyard. Truly a Must See!
Zillow last checked: 8 hours ago
Listing updated: October 28, 2025 at 12:54am
Listed by:
J.T. Atwell 919-522-3253,
Long & Foster Real Estate INC/Stonehenge,
Rebecca Church 252-916-0773,
Long & Foster Real Estate INC/Stonehenge
Bought with:
Haley Suitt Althaus, 297198
Coldwell Banker HPW
Source: Doorify MLS,MLS#: 10087907
Facts & features
Interior
Bedrooms & bathrooms
- Bedrooms: 5
- Bathrooms: 4
- Full bathrooms: 4
Heating
- Central, Gas Pack, Natural Gas
Cooling
- Central Air, Dual
Appliances
- Included: Dishwasher, Disposal, Dryer, Electric Range, Microwave, Refrigerator, Self Cleaning Oven, Washer, Washer/Dryer
- Laundry: Laundry Room, Main Level, Sink
Features
- Bookcases, Built-in Features, Pantry, Ceiling Fan(s), Crown Molding, Dual Closets, Granite Counters, High Speed Internet, Open Floorplan, Recessed Lighting, Room Over Garage, Separate Shower, Smooth Ceilings, Sound System, Tray Ceiling(s), Walk-In Closet(s), Walk-In Shower, Water Closet
- Flooring: Carpet, Ceramic Tile, Hardwood
- Windows: Insulated Windows, Screens
- Basement: Crawl Space
- Number of fireplaces: 1
- Fireplace features: Family Room, Gas Log
- Common walls with other units/homes: No Common Walls
Interior area
- Total structure area: 3,822
- Total interior livable area: 3,822 sqft
- Finished area above ground: 3,822
- Finished area below ground: 0
Property
Parking
- Total spaces: 4
- Parking features: Driveway, Garage
- Attached garage spaces: 2
- Uncovered spaces: 2
Features
- Levels: Bi-Level
- Stories: 2
- Patio & porch: Screened
- Exterior features: Fenced Yard, Lighting, Private Yard, Storage
- Pool features: Association, Community
- Fencing: Back Yard
- Has view: Yes
Lot
- Size: 0.35 Acres
- Features: Back Yard, Cul-De-Sac, Front Yard, Hardwood Trees, Level
Details
- Parcel number: 0778912492
- Zoning: R-4
- Special conditions: Standard,Trust
Construction
Type & style
- Home type: SingleFamily
- Architectural style: Traditional, Transitional
- Property subtype: Single Family Residence, Residential
Materials
- Stone Veneer, Vinyl Siding
- Foundation: Block
- Roof: Shingle
Condition
- New construction: No
- Year built: 2005
Details
- Builder name: Centex
Utilities & green energy
- Sewer: Public Sewer
- Water: Public
- Utilities for property: Cable Connected, Electricity Connected, Natural Gas Connected, Phone Available, Sewer Connected, Water Connected
Community & neighborhood
Community
- Community features: Pool, Street Lights
Location
- Region: Raleigh
- Subdivision: Ashworth Estates
HOA & financial
HOA
- Has HOA: Yes
- HOA fee: $341 semi-annually
- Amenities included: Insurance, Maintenance Grounds, Pool
- Services included: Maintenance Grounds, Storm Water Maintenance
Other
Other facts
- Road surface type: Asphalt
Price history
| Date | Event | Price |
|---|---|---|
| 6/12/2025 | Sold | $950,000+5.6%$249/sqft |
Source: | ||
| 4/13/2025 | Pending sale | $900,000$235/sqft |
Source: | ||
| 4/9/2025 | Listed for sale | $900,000+113.5%$235/sqft |
Source: | ||
| 1/31/2005 | Sold | $421,500$110/sqft |
Source: Public Record Report a problem | ||
Public tax history
| Year | Property taxes | Tax assessment |
|---|---|---|
| 2025 | $6,509 +0.4% | $737,889 -0.8% |
| 2024 | $6,482 +8% | $744,069 +35.6% |
| 2023 | $6,000 +7.6% | $548,651 |
Find assessor info on the county website
Neighborhood: Northwest Raleigh
Nearby schools
GreatSchools rating
- 6/10Leesville Road ElementaryGrades: K-5Distance: 1 mi
- 10/10Leesville Road MiddleGrades: 6-8Distance: 0.9 mi
- 9/10Leesville Road HighGrades: 9-12Distance: 0.9 mi
Schools provided by the listing agent
- Elementary: Wake - Leesville Road
- Middle: Wake - Leesville Road
- High: Wake - Leesville Road
Source: Doorify MLS. This data may not be complete. We recommend contacting the local school district to confirm school assignments for this home.
Get a cash offer in 3 minutes
Find out how much your home could sell for in as little as 3 minutes with a no-obligation cash offer.
Estimated market value$928,800
Get a cash offer in 3 minutes
Find out how much your home could sell for in as little as 3 minutes with a no-obligation cash offer.
Estimated market value
$928,800
