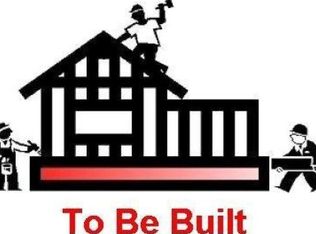Sold for $600,000
$600,000
8300 Camp Ernst Rd, Burlington, KY 41005
4beds
--sqft
Single Family Residence, Residential
Built in 1992
7.02 Acres Lot
$606,000 Zestimate®
$--/sqft
$2,415 Estimated rent
Home value
$606,000
$564,000 - $654,000
$2,415/mo
Zestimate® history
Loading...
Owner options
Explore your selling options
What's special
An amazing opportunity to own a beautifully remodeled ranch home on 7 private acres just 1 mile from Cooper High School! This mini farm offers in-town convenience with the freedom of country living, featuring a barn with horse stalls & ample storage, multiple fenced pastures with lean-to outbuildings, electric fencing, fruit trees, garden space, and room for goats & chickens. The property also includes ATV trails through the woods, a private shooting range, and a perfectly manicured setting ideal for outdoor enjoyment. Inside, the home boasts gleaming hardwood floors, a wood-burning fireplace, granite countertops with stainless steel appliances, soaring vaulted ceilings, neutral decor, and updated lighting throughout. Enjoy custom-tiled bathrooms, a covered front porch, and a finished walkout lower level with an additional bedroom, fireplace, full bath, and complete workout room. This unique property offers privacy, versatility, and charm—perfect for living, working, and playing all in one place.
Zillow last checked: 8 hours ago
Listing updated: October 26, 2025 at 10:16pm
Listed by:
The Treas Team 859-525-7900,
Huff Realty - Florence
Bought with:
The Treas Team
Huff Realty - Florence
Source: NKMLS,MLS#: 633961
Facts & features
Interior
Bedrooms & bathrooms
- Bedrooms: 4
- Bathrooms: 3
- Full bathrooms: 3
Primary bedroom
- Features: Vinyl Flooring, Bath Adjoins, Ceiling Fan(s)
- Level: First
- Area: 192
- Dimensions: 16 x 12
Bedroom 2
- Features: Carpet Flooring, Ceiling Fan(s)
- Level: First
- Area: 176
- Dimensions: 16 x 11
Bedroom 3
- Features: Carpet Flooring, Ceiling Fan(s)
- Level: First
- Area: 176
- Dimensions: 16 x 11
Bedroom 4
- Features: Bath Adjoins, Ceiling Fan(s), Plank Flooring
- Level: Basement
- Area: 132
- Dimensions: 12 x 11
Dining room
- Features: Walk-Out Access, Wood Flooring, Chandelier
- Level: First
- Area: 144
- Dimensions: 12 x 12
Entry
- Features: Closet(s), Transom, Granite Flooring, Tile Flooring
- Level: First
- Area: 20
- Dimensions: 5 x 4
Exercise room
- Features: See Remarks
- Level: Basement
- Area: 240
- Dimensions: 16 x 15
Family room
- Features: Walk-Out Access, Carpet Flooring, Storage, Ceiling Fan(s), Recessed Lighting
- Level: Basement
- Area: 621
- Dimensions: 27 x 23
Kitchen
- Features: Wood Flooring, Pantry, Wood Cabinets, Solid Surface Counters, Recessed Lighting
- Level: First
- Area: 132
- Dimensions: 12 x 11
Laundry
- Features: Walk-Out Access, Utility Sink, Hardwood Floors
- Level: First
- Area: 72
- Dimensions: 12 x 6
Living room
- Features: Fireplace(s), Wood Flooring, Ceiling Fan(s), Recessed Lighting, Hardwood Floors
- Level: First
- Area: 280
- Dimensions: 20 x 14
Other
- Description: Storage/Pantry
- Features: Storage
- Level: Basement
- Area: 70
- Dimensions: 10 x 7
Heating
- Wood Stove, Forced Air
Cooling
- Central Air
Appliances
- Included: Stainless Steel Appliance(s), Gas Range, Dishwasher, Microwave, Refrigerator
- Laundry: Laundry Room, Main Level
Features
- Storage, Pantry, Granite Counters, Entrance Foyer, Double Vanity, Chandelier, Bookcases, Built-in Features, Cathedral Ceiling(s), Ceiling Fan(s), Recessed Lighting, Master Downstairs
- Doors: Barn Door(s), Multi Panel Doors
- Windows: Vinyl Frames
- Basement: Full
- Number of fireplaces: 1
- Fireplace features: Brick, Wood Burning
Property
Parking
- Total spaces: 2
- Parking features: Driveway, Garage Faces Side, Off Street, Oversized
- Garage spaces: 2
- Has uncovered spaces: Yes
Features
- Levels: One
- Stories: 1
- Patio & porch: Deck, Patio, Porch
- Exterior features: Private Yard
- Fencing: Split Rail,Wire
- Has view: Yes
- View description: Trees/Woods
Lot
- Size: 7.02 Acres
- Features: Raw Land, Wooded
Details
- Additional structures: Barn(s), Storage
- Parcel number: 039.0000015.00
- Zoning description: Residential
Construction
Type & style
- Home type: SingleFamily
- Architectural style: Ranch
- Property subtype: Single Family Residence, Residential
Materials
- Brick
- Foundation: Poured Concrete
- Roof: Shingle
Condition
- Existing Structure
- New construction: No
- Year built: 1992
Utilities & green energy
- Sewer: Septic Tank
- Water: Public
- Utilities for property: Cable Available, Propane
Community & neighborhood
Location
- Region: Burlington
Price history
| Date | Event | Price |
|---|---|---|
| 9/26/2025 | Sold | $600,000-1.6% |
Source: | ||
| 8/21/2025 | Pending sale | $610,000 |
Source: | ||
| 8/4/2025 | Price change | $610,000-2.4% |
Source: | ||
| 7/2/2025 | Listed for sale | $625,000+127.3% |
Source: | ||
| 8/29/2013 | Sold | $275,000-1.8% |
Source: Public Record Report a problem | ||
Public tax history
| Year | Property taxes | Tax assessment |
|---|---|---|
| 2022 | $3,074 -0.2% | $275,000 |
| 2021 | $3,080 -4% | $275,000 |
| 2020 | $3,209 | $275,000 |
Find assessor info on the county website
Neighborhood: 41005
Nearby schools
GreatSchools rating
- 9/10Longbranch Elementary SchoolGrades: PK-5Distance: 0.7 mi
- 8/10Ballyshannon Middle SchoolGrades: 6-8Distance: 1.9 mi
- 8/10Randall K. Cooper High SchoolGrades: 9-12Distance: 0.6 mi
Schools provided by the listing agent
- Elementary: Longbranch
- Middle: Ballyshannon Middle School
- High: Cooper High School
Source: NKMLS. This data may not be complete. We recommend contacting the local school district to confirm school assignments for this home.

Get pre-qualified for a loan
At Zillow Home Loans, we can pre-qualify you in as little as 5 minutes with no impact to your credit score.An equal housing lender. NMLS #10287.

