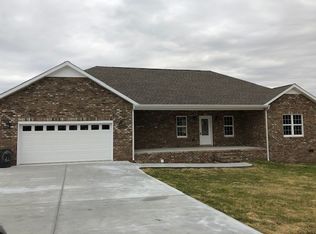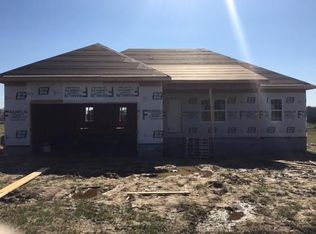Closed
$317,000
8300 Aedc Rd, Estill Springs, TN 37330
3beds
1,540sqft
Single Family Residence, Residential
Built in 2017
0.66 Acres Lot
$321,400 Zestimate®
$206/sqft
$1,977 Estimated rent
Home value
$321,400
$267,000 - $389,000
$1,977/mo
Zestimate® history
Loading...
Owner options
Explore your selling options
What's special
Beautiful brick home on a well traveled road. This home offers unparalleled access to everything the area has to offer, making it a convenient choice for an active lifestyle. Just minutes away from Woods Reservoir, this idyllic location is a short drive away from the cities of Winchester, Tullahoma, and Manchester with shopping/dining at it's best. Step inside this well maintained spacious 3br/2bath home featuring a stunning custom kitchen and rich real wood flooring throughout. The open-concept design makes it easy to stay connected with friends and family while preparing meals. The natural beauty of the hardwood floors creates a cozy, welcoming atmosphere. Unwind by the cozy fireplace in the living room, ideal for relaxing nights or entertaining guests. The primary suite is a true retreat, featuring a sophisticated tray ceiling that adds elegance and dimension, creating a serene space to recharge. This home includes a spacious two-car garage, providing plenty of room for vehicles, tools, and additional storage. This move-in ready home is waiting for you! Underground dog fence. Schedule your app. today.
Zillow last checked: 8 hours ago
Listing updated: September 12, 2025 at 07:50am
Listing Provided by:
Angie Miller 931-224-2838,
John Smith Jr Realty and Auction LLC
Bought with:
Elizabeth Banks, 320731
Southern Middle Realty
Source: RealTracs MLS as distributed by MLS GRID,MLS#: 2926415
Facts & features
Interior
Bedrooms & bathrooms
- Bedrooms: 3
- Bathrooms: 2
- Full bathrooms: 2
- Main level bedrooms: 3
Bedroom 1
- Features: Full Bath
- Level: Full Bath
- Area: 240 Square Feet
- Dimensions: 15x16
Bedroom 2
- Area: 132 Square Feet
- Dimensions: 11x12
Bedroom 3
- Area: 132 Square Feet
- Dimensions: 11x12
Primary bathroom
- Features: Double Vanity
- Level: Double Vanity
Dining room
- Area: 105 Square Feet
- Dimensions: 7x15
Kitchen
- Features: Pantry
- Level: Pantry
- Area: 187 Square Feet
- Dimensions: 11x17
Living room
- Features: Great Room
- Level: Great Room
- Area: 255 Square Feet
- Dimensions: 15x17
Other
- Features: Utility Room
- Level: Utility Room
- Area: 72 Square Feet
- Dimensions: 8x9
Heating
- Central, Electric
Cooling
- Central Air, Electric
Appliances
- Included: Oven, Electric Range, Dishwasher, Microwave, Refrigerator
Features
- Ceiling Fan(s), Extra Closets, Walk-In Closet(s)
- Flooring: Carpet, Wood
- Basement: None,Crawl Space
- Number of fireplaces: 1
- Fireplace features: Living Room
Interior area
- Total structure area: 1,540
- Total interior livable area: 1,540 sqft
- Finished area above ground: 1,540
Property
Parking
- Total spaces: 2
- Parking features: Garage Faces Front
- Attached garage spaces: 2
Features
- Levels: One
- Stories: 1
- Patio & porch: Porch, Covered, Deck
Lot
- Size: 0.66 Acres
Details
- Parcel number: 012 02215 000
- Special conditions: Standard
Construction
Type & style
- Home type: SingleFamily
- Property subtype: Single Family Residence, Residential
Materials
- Brick
Condition
- New construction: No
- Year built: 2017
Utilities & green energy
- Sewer: Septic Tank
- Water: Public
- Utilities for property: Electricity Available, Water Available
Community & neighborhood
Location
- Region: Estill Springs
- Subdivision: Countryside Estates Ph I
Price history
| Date | Event | Price |
|---|---|---|
| 9/10/2025 | Sold | $317,000-0.6%$206/sqft |
Source: | ||
| 8/20/2025 | Pending sale | $319,000$207/sqft |
Source: | ||
| 8/7/2025 | Contingent | $319,000$207/sqft |
Source: | ||
| 7/1/2025 | Listed for sale | $319,000$207/sqft |
Source: | ||
| 6/24/2025 | Listing removed | $319,000$207/sqft |
Source: | ||
Public tax history
| Year | Property taxes | Tax assessment |
|---|---|---|
| 2025 | $1,344 | $67,350 |
| 2024 | $1,344 | $67,350 |
| 2023 | $1,344 +6.4% | $67,350 |
Find assessor info on the county website
Neighborhood: 37330
Nearby schools
GreatSchools rating
- 3/10Decherd Elementary SchoolGrades: PK-5Distance: 7.6 mi
- 4/10North Middle SchoolGrades: 6-8Distance: 7.8 mi
- 4/10Franklin Co High SchoolGrades: 9-12Distance: 9.7 mi
Schools provided by the listing agent
- Elementary: Rock Creek Elementary
- Middle: North Middle School
- High: Franklin Co High School
Source: RealTracs MLS as distributed by MLS GRID. This data may not be complete. We recommend contacting the local school district to confirm school assignments for this home.

Get pre-qualified for a loan
At Zillow Home Loans, we can pre-qualify you in as little as 5 minutes with no impact to your credit score.An equal housing lender. NMLS #10287.
Sell for more on Zillow
Get a free Zillow Showcase℠ listing and you could sell for .
$321,400
2% more+ $6,428
With Zillow Showcase(estimated)
$327,828
