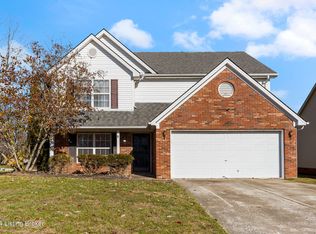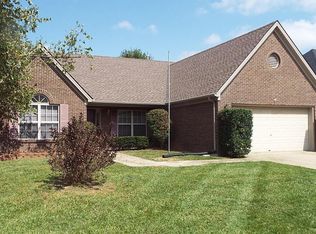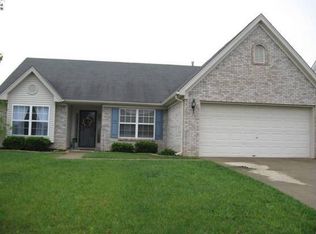Welcome To this Pristine Home In Adams Run. Open Floor-Plan, Corner Fenced Lot & Move In Ready! Impressive from the Moment you enter the tiled Foyer. The First Floor has a Living Room, Family Room, Formal Dining Room, Kitchen with Dining Area and a Half Bath. Living Room and Dining Room have Classy Wainscoting. The Formal Dining Room is Currently used as an Office. Spacious Kitchen with Breakfast Bar, Pantry and more. Off the Kitchen is a family room with Cathedral ceilings, Sky lights, Balcony from 2nd floor and a Gas Fireplace! The Fireplace and Mantle make a Beautiful Focal Point. This Bright & Open Room Sets the Tone for this Home. Upstairs Features 4 bedrooms, 2 Baths & the Laundry. Gorgeous vaulted Master Suite with Vaulted Bathroom. Master Bath has a Whirlpool Bath, Glassblock Window, Separate Shower, Dual Vanity & Large Walk-in Closet. 2 Car Attached Garage is Insulated & formally used as the Builder's Display Room as this was a Model home!! >>>> Priced to Sell at $180,000 <<<<
This property is off market, which means it's not currently listed for sale or rent on Zillow. This may be different from what's available on other websites or public sources.



