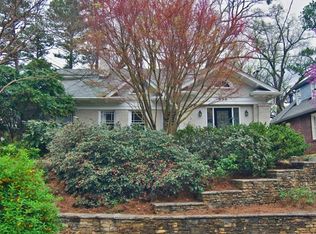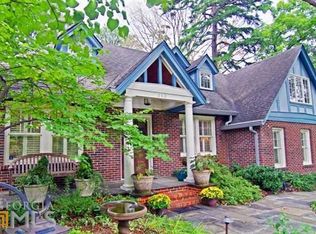Remarkable recent renovation of craftsman bungalow in great location in Morningside. Walk to Sidney Marcus Park, VaHi, Alons, Beltline!. You'll appreciate the commitment to quality construction and finishes; foam insulation throughout, ipe flooring on decks, mahogany doors, light-producing transoms over every door, heated floor in master bath, mahogany cabinetry in kitchen, copper roof on garage. Tons of built-ins in bedrooms and family rooms. Two laundry areas.Huge finished terrace level with family room, bedroom, tiled bath and exterior entry. Private fenced yard. Priced to move! Option to convert 2nd story family room to two bedrooms/ one with bath at seller's expense with acceptable offer. See pictures for architectural drawing.
This property is off market, which means it's not currently listed for sale or rent on Zillow. This may be different from what's available on other websites or public sources.

