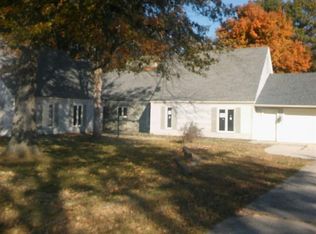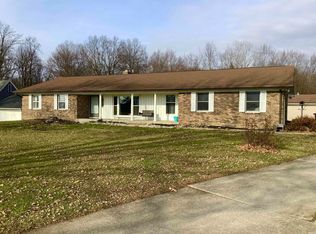CONTINGENT ACCEPTING BACKUP OFFERS. 5 BEDROOM w/ 2 FULL BATH home Renovated in 2018 on over HALF ACRE WOODED LOT w/Loft & POOL in the highly desirable NWAC district. COMPLETLEY RENOVATED KITCHEN with GAS STOVE. NEW appliances. NEW paint & flooring throughout. Large recreation room in Loft area/family area room below, 4 seasons room, storage room, Technology/Computer playroom, FULL BATH. NEW FLOORS and CARPET throughout. The master suite w/ large walk-in closets & master bath is large enough for a king size bed and much more furniture. Double sinks. 4 nice size Bdrms for kids. Upon entering from the garage there is a large garage w/ workshop. Wood beams & sliding barn doors add to the character of the home. Sliding doors from kitchen leads out to outdoor deck & pool. Concrete & rock landscaping surround the exterior of the home. The backyard is every nature lover's oasis. The backyard backs up to a dense tree line of common ground with no backyard neighbors. Neutral paint choices throughout. Extended driveway. Newer roof. Laundry with deep sink. Stainless, stove, refrigerator and dishwasher all stay. Close to Lima Road/Dupont Road intersection, Parkview Regional Medical Center, the YMCA and all the amenities of the north side of Fort Wayne. Must see! Immediate Possession. MUST SEE. WON'T LAST LONG!
This property is off market, which means it's not currently listed for sale or rent on Zillow. This may be different from what's available on other websites or public sources.


