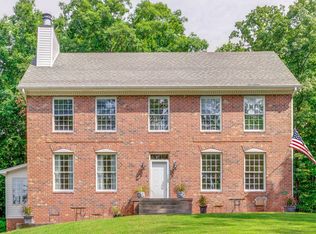Sold for $593,000 on 03/28/25
$593,000
830 Town Branch Rd, Charlotte, TN 37036
3beds
2,891sqft
Site Built w/Acreage
Built in 1999
13.21 Acres Lot
$612,800 Zestimate®
$205/sqft
$2,639 Estimated rent
Home value
$612,800
$490,000 - $766,000
$2,639/mo
Zestimate® history
Loading...
Owner options
Explore your selling options
What's special
This expansive 2,891 square foot home, situated on 13.21 acres, boasts vaulted ceilings, abundant hardwood flooring, and large windows showcasing country views. A substantial wraparound covered porch, and a detached 4 car garage are also featured. Spacious island kitchen includes a breakfast nook and all appliances. Formal dining room and generously sized living room with fireplace. Main level primary suite with vaulted ceilings and primary bath featuring dual vanity sink areas, handicap accessible tub and walk in shower. Walk in laundry room with storage cabinetry. Upper bonus room would be ideal for exercise area, family room or playroom.
Zillow last checked: 8 hours ago
Listing updated: March 31, 2025 at 07:40am
Listed by:
Vickie Loftis,
American Way Real Estate
Bought with:
Other Other Non Realtor, 999999
Other Non Member Office
Source: UCMLS,MLS#: 234628
Facts & features
Interior
Bedrooms & bathrooms
- Bedrooms: 3
- Bathrooms: 2
- Full bathrooms: 2
- Main level bedrooms: 1
Primary bedroom
- Level: Main
Bedroom 2
- Level: Upper
- Area: 176
- Dimensions: 16 x 11
Bedroom 3
- Level: Upper
- Area: 176
- Dimensions: 16 x 11
Dining room
- Level: Main
- Area: 120
- Dimensions: 12 x 10
Kitchen
- Level: Main
- Area: 200
- Dimensions: 20 x 10
Living room
- Level: Main
Heating
- Central
Cooling
- Central Air
Appliances
- Included: Dishwasher, Electric Oven, Refrigerator, Gas Range, Microwave, Electric Water Heater
- Laundry: Main Level
Features
- Ceiling Fan(s), Vaulted Ceiling(s), Walk-In Closet(s)
- Windows: Double Pane Windows
- Basement: Crawl Space,Block,Brick
- Number of fireplaces: 1
- Fireplace features: One, Gas Log, Living Room
Interior area
- Total structure area: 2,891
- Total interior livable area: 2,891 sqft
Property
Parking
- Total spaces: 4
- Parking features: Concrete, Garage Door Opener, Detached, Garage, Main Level
- Has garage: Yes
- Covered spaces: 4
- Has uncovered spaces: Yes
Features
- Levels: Two
- Patio & porch: Porch, Covered, Patio
- Exterior features: Lighting, Garden
- Has spa: Yes
- Spa features: Bath
- Has view: Yes
- View description: No Water Frontage View Description
- Water view: No Water Frontage View Description
- Waterfront features: No Water Frontage View Description
Lot
- Size: 13.21 Acres
- Dimensions: 13.21 Acres
- Features: Wooded, Cleared, Views, Trees
Details
- Parcel number: 12.08
- Zoning: R-1
Construction
Type & style
- Home type: SingleFamily
- Property subtype: Site Built w/Acreage
Materials
- Brick, Vinyl Siding, Frame
- Roof: Composition
Condition
- Year built: 1999
Utilities & green energy
- Electric: Circuit Breakers
- Gas: Natural Gas
- Sewer: Septic Tank
- Water: Public
- Utilities for property: Natural Gas Connected, Cable Connected
Community & neighborhood
Security
- Security features: Smoke Detector(s)
Location
- Region: Charlotte
- Subdivision: None
HOA & financial
HOA
- Has HOA: No
- Amenities included: None
Other
Other facts
- Road surface type: Paved
Price history
| Date | Event | Price |
|---|---|---|
| 3/28/2025 | Sold | $593,000+3.1%$205/sqft |
Source: | ||
| 2/28/2025 | Pending sale | $575,000$199/sqft |
Source: | ||
| 2/28/2025 | Contingent | $575,000$199/sqft |
Source: | ||
| 2/15/2025 | Listed for sale | $575,000$199/sqft |
Source: | ||
Public tax history
| Year | Property taxes | Tax assessment |
|---|---|---|
| 2024 | $2,419 +2.4% | $143,125 +42.3% |
| 2023 | $2,363 | $100,550 |
| 2022 | $2,363 | $100,550 |
Find assessor info on the county website
Neighborhood: 37036
Nearby schools
GreatSchools rating
- 9/10Charlotte Elementary SchoolGrades: PK-5Distance: 1.3 mi
- 5/10Charlotte Middle SchoolGrades: 6-8Distance: 1.3 mi
- 5/10Creek Wood High SchoolGrades: 9-12Distance: 4.3 mi
Get a cash offer in 3 minutes
Find out how much your home could sell for in as little as 3 minutes with a no-obligation cash offer.
Estimated market value
$612,800
Get a cash offer in 3 minutes
Find out how much your home could sell for in as little as 3 minutes with a no-obligation cash offer.
Estimated market value
$612,800
