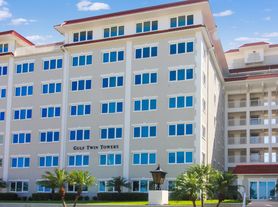Looking for the perfect rental close to the beach and the Venice Island amenities your new home has it and its waiting for you. Owner has the unit in tip top shape, nothing to do but move in! One or more photo(s) has been virtually staged. Fantastic location....after a day at the beach, take a short stroll to Venice Avenue shopping & restaurants! Gulf View from your spacious balcony and west facing interior rooms! Beach access directly across the street at Chauncy Howard Park. In addition to the 3 bedrooms and 2 bathrooms there is a bonus room perfect for office or craft space, and a laundry room. The primary bedroom has 2 walk-in closets and ensuite bathroom. This residence is beautifully appointed with special touches throughout; tray ceilings, crown molding, quartz countertops, sun protective plank blinds on sliding glass doors, plantation shutters, 10ft ceilings, 8 ft doors, new ceiling fans, 42-inch cabinets, GE Stainless Steel appliances, and a dry bar with extra cabinets and wine rack. The condo includes a private, oversized, enclosed garage with large storage area and one surface parking space. Yes, this means two deeded parking spots!! The unit was built in 2018 and has hurricane impact windows and sliding doors.
Condo for rent
$5,000/mo
830 The Esplanade N UNIT 203, Venice, FL 34285
3beds
1,674sqft
Price may not include required fees and charges.
Condo
Available now
No pets
Central air
In unit laundry
2 Attached garage spaces parking
Central
What's special
Beach accessBonus roomWest facing interior roomsQuartz countertopsPrivate oversized enclosed garageOffice or craft spaceEnsuite bathroom
- 10 days |
- -- |
- -- |
Travel times
Looking to buy when your lease ends?
Consider a first-time homebuyer savings account designed to grow your down payment with up to a 6% match & a competitive APY.
Facts & features
Interior
Bedrooms & bathrooms
- Bedrooms: 3
- Bathrooms: 2
- Full bathrooms: 2
Heating
- Central
Cooling
- Central Air
Appliances
- Included: Dishwasher, Disposal, Microwave, Range, Refrigerator, Washer
- Laundry: In Unit, Inside
Features
- Crown Molding, Dry Bar, Eat-in Kitchen, Individual Climate Control, Primary Bedroom Main Floor, Solid Surface Counters, Thermostat, Tray Ceiling(s), Walk-In Closet(s)
Interior area
- Total interior livable area: 1,674 sqft
Video & virtual tour
Property
Parking
- Total spaces: 2
- Parking features: Assigned, Attached, Off Street, Covered
- Has attached garage: Yes
- Details: Contact manager
Features
- Stories: 1
- Exterior features: Assigned, Beach Access, Buyer Approval Required, Crown Molding, Dry Bar, Eat-in Kitchen, Garage Door Opener, Ground Level, Guest, Gulf/Ocean, Heating system: Central, Inside, Keys Caldwell, Inc., Off Street, Oversized, Pets - No, Primary Bedroom Main Floor, Reserved, Sewage included in rent, Solid Surface Counters, Thermostat, Tray Ceiling(s), View Type: Gulf/Ocean - Partial, Walk-In Closet(s), Water included in rent, Window Treatments
Details
- Parcel number: 0175114003
Construction
Type & style
- Home type: Condo
- Property subtype: Condo
Condition
- Year built: 2018
Utilities & green energy
- Utilities for property: Sewage, Water
Building
Management
- Pets allowed: No
Community & HOA
Location
- Region: Venice
Financial & listing details
- Lease term: 12 Months
Price history
| Date | Event | Price |
|---|---|---|
| 10/28/2025 | Listed for rent | $5,000$3/sqft |
Source: Stellar MLS #A4669506 | ||
| 9/2/2025 | Listing removed | $1,149,500$687/sqft |
Source: | ||
| 4/1/2025 | Price change | $1,149,500-4.2%$687/sqft |
Source: | ||
| 1/22/2025 | Price change | $1,199,500-4%$717/sqft |
Source: | ||
| 11/20/2024 | Listed for sale | $1,249,500+2.5%$746/sqft |
Source: | ||

