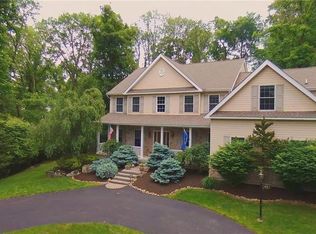Sold for $650,000
$650,000
830 Texas Rd, Easton, PA 18042
5beds
5,699sqft
Single Family Residence
Built in 1993
2.09 Acres Lot
$886,600 Zestimate®
$114/sqft
$5,613 Estimated rent
Home value
$886,600
$816,000 - $975,000
$5,613/mo
Zestimate® history
Loading...
Owner options
Explore your selling options
What's special
Gorgeous oasis sitting on a wooded lot w/ over 2 acres of land. 5,700 square feet of living space. This upscale Tudor home is complete w/ a 3-car garage and a beautiful fenced in pool & patio! 1st floor contains a living room, a formal sitting room, a large kitchen, and a formal dining room w/ tons of natural light flooding throughout. The home also has a morning room off of the kitchen, and a den/ screen room to enjoy the peaceful lot. Master suite boasts a fireplace built into the cabinetry, his & her walk-in closets, and private master bathroom. 4 other spacious bedrooms w/ tons of closet space. The basement is finished with a large entertainment room w/ projector screen. There's a total of 3 fireplaces throughout the home! Don't miss out on this awesome home. Owner is a PA Real Estate Agent. Call today!
Zillow last checked: 8 hours ago
Listing updated: May 16, 2023 at 05:00am
Listed by:
Jon Campbell 610-624-2566,
EXP Realty LLC,
Kelsey O. Werner Elliott 610-360-6138,
EXP Realty LLC
Bought with:
Rossana T. Martinez, RS363465
United RealEstate Strive212 LV
Source: GLVR,MLS#: 711244 Originating MLS: Lehigh Valley MLS
Originating MLS: Lehigh Valley MLS
Facts & features
Interior
Bedrooms & bathrooms
- Bedrooms: 5
- Bathrooms: 5
- Full bathrooms: 4
- 1/2 bathrooms: 1
Primary bedroom
- Level: Second
- Dimensions: 20.00 x 14.00
Bedroom
- Level: Second
- Dimensions: 21.00 x 12.00
Bedroom
- Level: Second
- Dimensions: 14.00 x 14.00
Bedroom
- Level: Second
- Dimensions: 12.00 x 11.00
Bedroom
- Level: Third
- Dimensions: 20.00 x 18.00
Primary bathroom
- Level: Second
- Dimensions: 14.00 x 8.00
Den
- Level: First
- Dimensions: 12.00 x 9.00
Dining room
- Level: First
- Dimensions: 17.00 x 15.00
Family room
- Level: First
- Dimensions: 15.00 x 14.00
Family room
- Level: Basement
- Dimensions: 28.00 x 23.00
Foyer
- Level: First
- Dimensions: 11.00 x 9.00
Other
- Level: Second
- Dimensions: 13.00 x 7.00
Other
- Description: Jack and Jill bath
- Level: Second
- Dimensions: 12.00 x 9.00
Other
- Level: Third
- Dimensions: 14.00 x 6.00
Half bath
- Level: First
- Dimensions: 7.00 x 4.00
Kitchen
- Level: First
- Dimensions: 21.00 x 14.00
Living room
- Level: First
- Dimensions: 17.00 x 15.00
Other
- Description: Breakfast room
- Level: Second
- Dimensions: 12.00 x 10.00
Recreation
- Level: Basement
- Dimensions: 25.00 x 11.00
Sunroom
- Level: First
- Dimensions: 13.00 x 12.00
Heating
- Hot Water, Oil
Cooling
- Central Air, Ceiling Fan(s)
Appliances
- Included: Dishwasher, Electric Oven, Oil Water Heater, Refrigerator
- Laundry: Washer Hookup, Dryer Hookup, Lower Level
Features
- Breakfast Area, Cedar Closet(s), Cathedral Ceiling(s), Dining Area, Separate/Formal Dining Room, Entrance Foyer, Eat-in Kitchen, Family Room Lower Level, High Ceilings, Home Office, Jetted Tub, Kitchen Island, Family Room Main Level, Skylights, Vaulted Ceiling(s), Walk-In Closet(s), Central Vacuum
- Flooring: Carpet, Hardwood, Tile
- Windows: Skylight(s), Thermal Windows
- Basement: Full,Finished
- Has fireplace: Yes
- Fireplace features: Bedroom, Living Room
Interior area
- Total interior livable area: 5,699 sqft
- Finished area above ground: 4,699
- Finished area below ground: 1,000
Property
Parking
- Total spaces: 3
- Parking features: Attached, Garage, Off Street, Garage Door Opener
- Attached garage spaces: 3
Features
- Stories: 3
- Patio & porch: Covered, Patio, Porch
- Exterior features: Fence, Pool, Porch, Patio, Shed
- Has private pool: Yes
- Pool features: In Ground
- Has spa: Yes
- Fencing: Yard Fenced
Lot
- Size: 2.09 Acres
- Features: Not In Subdivision, Pond on Lot
- Residential vegetation: Partially Wooded
Details
- Additional structures: Shed(s)
- Parcel number: N8 19 1A 0836
- Zoning: A
- Special conditions: None
Construction
Type & style
- Home type: SingleFamily
- Architectural style: Colonial,Tudor
- Property subtype: Single Family Residence
Materials
- Brick, Stucco, Wood Siding
- Roof: Asphalt,Fiberglass
Condition
- Year built: 1993
Utilities & green energy
- Electric: 200+ Amp Service, Circuit Breakers
- Sewer: Septic Tank
- Water: Well
Community & neighborhood
Location
- Region: Easton
- Subdivision: Not in Development
Other
Other facts
- Listing terms: Cash,Conventional
- Ownership type: Fee Simple
- Road surface type: Paved
Price history
| Date | Event | Price |
|---|---|---|
| 5/15/2023 | Sold | $650,000-7.1%$114/sqft |
Source: | ||
| 4/7/2023 | Listed for sale | $699,900$123/sqft |
Source: PMAR #PM-104523 Report a problem | ||
| 4/7/2023 | Pending sale | $699,900$123/sqft |
Source: | ||
| 3/22/2023 | Pending sale | $699,900$123/sqft |
Source: | ||
| 2/21/2023 | Listed for sale | $699,900+18.6%$123/sqft |
Source: | ||
Public tax history
| Year | Property taxes | Tax assessment |
|---|---|---|
| 2025 | $15,218 +0.8% | $207,000 |
| 2024 | $15,094 +0.4% | $207,000 |
| 2023 | $15,032 | $207,000 |
Find assessor info on the county website
Neighborhood: 18042
Nearby schools
GreatSchools rating
- 6/10Williams Township El SchoolGrades: K-4Distance: 1.4 mi
- 5/10Wilson Area Intermediate SchoolGrades: 5-8Distance: 3 mi
- 8/10Wilson Area High SchoolGrades: 9-12Distance: 3.9 mi
Schools provided by the listing agent
- District: Wilson
Source: GLVR. This data may not be complete. We recommend contacting the local school district to confirm school assignments for this home.
Get a cash offer in 3 minutes
Find out how much your home could sell for in as little as 3 minutes with a no-obligation cash offer.
Estimated market value$886,600
Get a cash offer in 3 minutes
Find out how much your home could sell for in as little as 3 minutes with a no-obligation cash offer.
Estimated market value
$886,600
