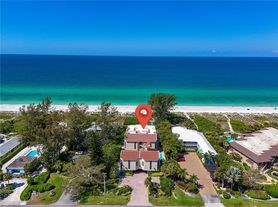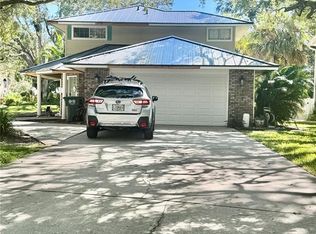Luxury and Coastal Elegance! This Stunning Turnkey Canal-Front Pool Home was Built in 2015. Situated on the Highly Desired North End of Longboat Key. Featuring 120 Feet of Beautiful Canal Frontage, A 10,000lbs Boat Lift and Deeded Beach Access only Steps Away! Truly A Boater's Paradise! At Almost 2500 Sq. Ft. of Interior Living, The Home Offers 4 Bedrooms, 3 Full Washrooms, 2 Balconies and Exquisite Finishes Throughout. Tropical and Lush Landscaping With Gorgeous Canal & Bay Views. An Outdoor Kitchen & Seating Area With A Sparkling Pool Overlooking The Canal. Bright Open Concept Floor Plan Features A Gourmet Kitchen including Large Island and High End Appliances. Located just three lots from the Canal Opening to the Intracoastal Waterway, this property provides quick and easy access to Sarasota Bay, the Intracoastal and the Gulf of Mexico. Close To Restaurants, Shops, Parks and only minutes From St. Armands Circle, Lido Beach, Anna Maria Island, Bradenton Beach and Downtown Sarasota.
House for rent
$17,000/mo
830 Tarawitt Dr, Longboat Key, FL 34228
4beds
2,447sqft
Price may not include required fees and charges.
Singlefamily
Available now
No pets
Central air
In unit laundry
2 Attached garage spaces parking
Electric, central
What's special
- 77 days |
- -- |
- -- |
Travel times
Looking to buy when your lease ends?
Consider a first-time homebuyer savings account designed to grow your down payment with up to a 6% match & 3.83% APY.
Facts & features
Interior
Bedrooms & bathrooms
- Bedrooms: 4
- Bathrooms: 3
- Full bathrooms: 3
Heating
- Electric, Central
Cooling
- Central Air
Appliances
- Included: Dishwasher, Dryer, Microwave, Range, Refrigerator, Washer
- Laundry: In Unit, Laundry Room
Features
- Eat-in Kitchen, Exhaust Fan, Individual Climate Control, Living Room/Dining Room Combo, Open Floorplan, Primary Bedroom Main Floor, Thermostat, Walk-In Closet(s)
- Flooring: Carpet
Interior area
- Total interior livable area: 2,447 sqft
Property
Parking
- Total spaces: 2
- Parking features: Attached, Covered
- Has attached garage: Yes
- Details: Contact manager
Features
- Stories: 2
- Exterior features: Bay/Harbor, Beach - Access Deeded, Cable included in rent, Canal - Saltwater, Canal Front, Eat-in Kitchen, Exhaust Fan, Fire Alarm, Heating system: Central, Heating: Electric, In Ground, Internet included in rent, Laundry Room, Lift, Living Room/Dining Room Combo, Open Floorplan, Pest Control included in rent, Pets - No, Pool Maintenance included in rent, Primary Bedroom Main Floor, Seawall, Security System, Smoke Detector(s), Thermostat, View Type: Bay/Harbor - Partial, View Type: Canal, View Type: Intracoastal Waterway, Walk-In Closet(s), Window Treatments
- Has private pool: Yes
- Has water view: Yes
- Water view: Waterfront
Details
- Parcel number: 7957200004
Construction
Type & style
- Home type: SingleFamily
- Property subtype: SingleFamily
Condition
- Year built: 2015
Utilities & green energy
- Utilities for property: Cable, Internet
Community & HOA
HOA
- Amenities included: Pool
Location
- Region: Longboat Key
Financial & listing details
- Lease term: 12 Months
Price history
| Date | Event | Price |
|---|---|---|
| 7/28/2025 | Listed for rent | $17,000$7/sqft |
Source: Stellar MLS #A4660191 | ||
| 9/12/2024 | Listing removed | $17,000$7/sqft |
Source: Stellar MLS #A4617446 | ||
| 7/22/2024 | Listed for rent | $17,000$7/sqft |
Source: Stellar MLS #A4617446 | ||
| 7/1/2024 | Sold | $2,700,000-1.8%$1,103/sqft |
Source: | ||
| 5/19/2024 | Pending sale | $2,750,000$1,124/sqft |
Source: | ||

