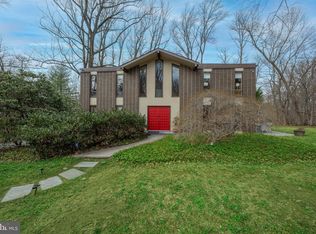Stately yet welcoming 4-5 bedroom, 5 1/2 bath stone colonial home set on an idyllic acre+ parcel in premier Penn Valley location with generous yard, beautiful plantings and magnificent pool.A flagstone path and circular drive lead to a sunlit two story Foyer with traditional turned stairs and balcony overlook,cleverly customized as a second level Library.The Den:Office with handsome hardwood floors sits to the right of foyer while the Living Room with painted wood mantle and marble surround fireplace is positioned on the left. Through a wide cased opening the formal Dining Room features deep wainscoting,two piece crown molding and swinging door to an exciting newly updated white gourmet Kitchen with honey-toned stone counters, high ceilings,large center island and chef's quality appliances. For ease of service, steps away is the Breakfast Room with sliding French door access to a recently replaced wide deck with ambiance and stair lighting leading to the pool and lower rear yard. With commanding ceilings, and two walls of exceptional, custom built-in shelving, the Family room is brightened by two exposures of light and warmed by a gas burning fireplace. The second level provides deluxe retreat space with an elegant sitting room off a beautifully detailed Master Bedroom. Beyond, a marble Bath with corner tub and standing shower create a spa-like experience, adjacent to large, separate outfitted walk-in closets. Two additional bedrooms and two baths as well as ample storage complete this level while a large suite with private bath are accessed by an architecturally pleasing open staircase on the third floor. The lower level is surrounded by windows and walks out to a flagstone terrace through full sized french doors to the rear and side yards, pool and spa. Large recreation room, tv area, gym and area once purposed as an additional bedroom offer unique relaxation or entertaining space with granite topped wet bar, shelved closets and full bath. A fresh, turn-key residence filled with natural light with easy access to center city.
This property is off market, which means it's not currently listed for sale or rent on Zillow. This may be different from what's available on other websites or public sources.
