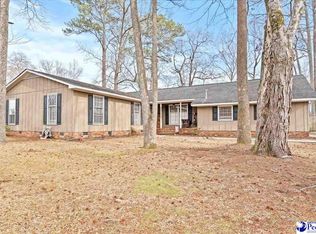Sold for $205,000
$205,000
830 Stratton Dr, Florence, SC 29501
3beds
1,746sqft
Single Family Residence
Built in 1969
0.54 Acres Lot
$205,600 Zestimate®
$117/sqft
$1,928 Estimated rent
Home value
$205,600
$179,000 - $234,000
$1,928/mo
Zestimate® history
Loading...
Owner options
Explore your selling options
What's special
Take a look at 830 Stratton Drive, a classic brick ranch-style home nestled in the heart of Florence's well-loved Oakdale neighborhood. This one-story gem offers the perfect blend of charm and convenience, all set on a spacious half-acre lot. From the moment you arrive, the home's solid brick exterior and manicured lawn create a warm and inviting presence that instantly feels like home. It offers 3 bedrooms, two baths which provides plenty of room to spread out while still feeling cozy and connected. The formal living room welcomes you with an abundance of natural light pouring through updated windows, which are throughout the home. The kitchen is complete with amble cabinet space and an attached breakfast area, ideal for morning coffee or casual dining with a view of the backyard. This home is minutes from shopping, dining, and all that Florence has to offer.
Zillow last checked: 8 hours ago
Listing updated: May 27, 2025 at 10:43am
Listed by:
Renee W Yarborough 843-687-3081,
Greystone Properties, Llc
Bought with:
Renee W Yarborough, 38895
Greystone Properties, Llc
Source: Pee Dee Realtor Association,MLS#: 20251316
Facts & features
Interior
Bedrooms & bathrooms
- Bedrooms: 3
- Bathrooms: 2
- Full bathrooms: 2
Heating
- Central
Cooling
- Central Air
Appliances
- Included: Dishwasher, Exhaust Fan, Range, Oven
- Laundry: Wash/Dry Cnctn.
Features
- Entrance Foyer, Ceiling Fan(s), Shower, Attic, Ceilings 8 Feet
- Flooring: Carpet, Tile, Vinyl
- Windows: Insulated Windows
- Attic: Pull Down Stairs
- Number of fireplaces: 1
- Fireplace features: 1 Fireplace, Den
Interior area
- Total structure area: 1,746
- Total interior livable area: 1,746 sqft
Property
Parking
- Total spaces: 2
- Parking features: Attached, Carport
- Attached garage spaces: 2
- Has carport: Yes
Features
- Patio & porch: Porch
- Fencing: Fenced
Lot
- Size: 0.54 Acres
Details
- Parcel number: 0075101106
Construction
Type & style
- Home type: SingleFamily
- Architectural style: Ranch
- Property subtype: Single Family Residence
Materials
- Brick Veneer, Vinyl Siding
- Foundation: Crawl Space
- Roof: Shingle
Condition
- Year built: 1969
Utilities & green energy
- Sewer: Septic Tank
- Water: Public
Community & neighborhood
Location
- Region: Florence
- Subdivision: Oakdale
Price history
| Date | Event | Price |
|---|---|---|
| 5/23/2025 | Sold | $205,000-2.3%$117/sqft |
Source: | ||
| 4/16/2025 | Contingent | $209,900$120/sqft |
Source: | ||
| 4/11/2025 | Listed for sale | $209,900$120/sqft |
Source: | ||
Public tax history
| Year | Property taxes | Tax assessment |
|---|---|---|
| 2025 | $650 +7.7% | $184,017 |
| 2024 | $603 +16.7% | $184,017 +33.6% |
| 2023 | $517 -2.5% | $137,731 |
Find assessor info on the county website
Neighborhood: 29501
Nearby schools
GreatSchools rating
- 9/10Carver Elementary SchoolGrades: K-5Distance: 4.3 mi
- 5/10Moore Intermediate SchoolGrades: 6-8Distance: 2.1 mi
- 7/10West Florence High SchoolGrades: 9-12Distance: 2.7 mi
Schools provided by the listing agent
- Elementary: Carver/Moore
- Middle: John W Moore Middle
- High: West Florence
Source: Pee Dee Realtor Association. This data may not be complete. We recommend contacting the local school district to confirm school assignments for this home.
Get pre-qualified for a loan
At Zillow Home Loans, we can pre-qualify you in as little as 5 minutes with no impact to your credit score.An equal housing lender. NMLS #10287.
Sell with ease on Zillow
Get a Zillow Showcase℠ listing at no additional cost and you could sell for —faster.
$205,600
2% more+$4,112
With Zillow Showcase(estimated)$209,712
