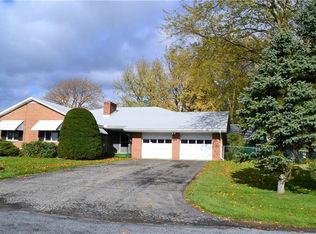Spacious two story home with a completely finished basement. The lower level has a full kitchen, full bath, living room and 3 additional rooms. On the main floor you may enter from the two car garage into a large mud room. There is a half bath in the hallway leading to the eat-in kitchen. The kitchen has plenty of counter space as well as cabinets and sliding glass doors leading into the sunroom. There is also a large concrete back patio area that was recently added off of the sunroom. The spacious living room has a gas fireplace and large window overlooking the front yard. There is a formal dining room, large family room and master suite on this level so you will never run out of space in this home! Upstairs you will find a 2nd master suit
This property is off market, which means it's not currently listed for sale or rent on Zillow. This may be different from what's available on other websites or public sources.
