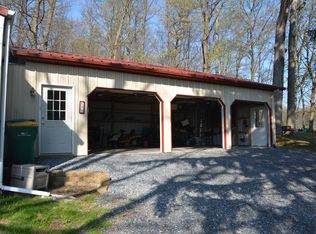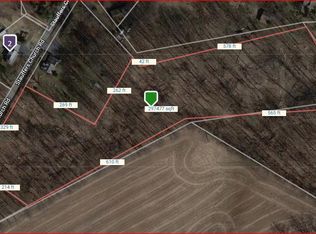Sold for $300,000
$300,000
830 Stauffers Church Rd, Palmyra, PA 17078
5beds
3,255sqft
Single Family Residence
Built in 1800
1.07 Acres Lot
$480,400 Zestimate®
$92/sqft
$2,603 Estimated rent
Home value
$480,400
$428,000 - $543,000
$2,603/mo
Zestimate® history
Loading...
Owner options
Explore your selling options
What's special
Over 3200 sf home includes an approx. 570 sf 2nd floor in-law suite with outside entrance. Property sits on an acre of land in Derry Township School district. Great potential with limitless possibilities. Small vineyard, mature trees, garden area, spectacular sunset views. Main 2 1/2 story portion of this home is a log home that could be beautifully restored. Immense Family Room or Great Room addition, features a stone wall wood burning fireplace that currently has a pellet stove insert for backup heating. Slate entry, sunken floor, 10" beamed ceiling all add character to this room. The 1st floor also features a large country Kitchen, a formal Dining Room, a Sunroom, 1/2 bath, Laundry closet and a very large Screened Porch. Between the Sunroom and the Screened Porch is a covered brick patio with a Skylight. On the Second Level you will find 4 Bedrooms and one full Bath, plus the in-law suite with a second Living Room, full bath, second eat-in Kitchen and a Bedroom with a walk-in closet. You have a staircase to the attic in one of the bedrooms. The attic is another area that has many possibilities. Detached 2 1/2 car Garage adds extra storage space that could also be a work shop. This home needs a buyer with a good vision of what this home could be in the future. Your remodeling and updating touches will make this property spectacular. More photos to follow.
Zillow last checked: 8 hours ago
Listing updated: April 19, 2024 at 05:00pm
Listed by:
SANDRA MAY 717-805-3528,
Berkshire Hathaway HomeServices Homesale Realty
Bought with:
Wendell Hoover, RS311865
Iron Valley Real Estate of Central PA
Source: Bright MLS,MLS#: PADA2026548
Facts & features
Interior
Bedrooms & bathrooms
- Bedrooms: 5
- Bathrooms: 3
- Full bathrooms: 2
- 1/2 bathrooms: 1
- Main level bathrooms: 1
Basement
- Area: 0
Heating
- Baseboard, Electric, Oil
Cooling
- Wall Unit(s), Electric
Appliances
- Included: Dishwasher, Water Heater, Dryer, Exhaust Fan, Microwave, Oven/Range - Electric, Range Hood, Washer, Water Conditioner - Owned
- Laundry: Main Level, Laundry Room
Features
- 2nd Kitchen, Attic, Cedar Closet(s), Family Room Off Kitchen, Kitchen - Country, Upgraded Countertops, Built-in Features, Log Walls, Dry Wall, Plaster Walls
- Flooring: Carpet, Wood, Ceramic Tile, Slate, Vinyl
- Windows: Double Pane Windows
- Basement: Full,Interior Entry,Unfinished
- Number of fireplaces: 1
- Fireplace features: Insert, Mantel(s), Stone, Wood Burning, Other
Interior area
- Total structure area: 3,255
- Total interior livable area: 3,255 sqft
- Finished area above ground: 3,255
- Finished area below ground: 0
Property
Parking
- Total spaces: 9
- Parking features: Storage, Garage Door Opener, Oversized, Private, Paved, Driveway, Detached, Off Street
- Garage spaces: 3
- Uncovered spaces: 6
Accessibility
- Accessibility features: Accessible Entrance
Features
- Levels: Two and One Half
- Stories: 2
- Patio & porch: Brick, Porch, Screened, Patio, Screened Porch
- Exterior features: Lighting
- Pool features: None
- Has view: Yes
- View description: Garden, Trees/Woods, Street
- Frontage type: Road Frontage
Lot
- Size: 1.07 Acres
- Features: Cleared, Front Yard, Not In Development, Rear Yard, Rural, Wooded
Details
- Additional structures: Above Grade, Below Grade
- Parcel number: 240540600000000
- Zoning: AGRICULTURE
- Special conditions: Standard
Construction
Type & style
- Home type: SingleFamily
- Architectural style: Log Home,Traditional
- Property subtype: Single Family Residence
Materials
- Log, Aluminum Siding, Frame, Brick
- Foundation: Block
- Roof: Composition
Condition
- Average
- New construction: No
- Year built: 1800
Utilities & green energy
- Electric: 200+ Amp Service
- Sewer: Other, On Site Septic
- Water: Well
- Utilities for property: Cable Available, Phone Available, Electricity Available
Community & neighborhood
Location
- Region: Palmyra
- Subdivision: None Available
- Municipality: DERRY TWP
Other
Other facts
- Listing agreement: Exclusive Right To Sell
- Listing terms: Cash,Conventional
- Ownership: Fee Simple
Price history
| Date | Event | Price |
|---|---|---|
| 11/3/2023 | Sold | $300,000-36.2%$92/sqft |
Source: | ||
| 10/9/2023 | Pending sale | $469,900$144/sqft |
Source: | ||
| 9/19/2023 | Listed for sale | $469,900$144/sqft |
Source: | ||
Public tax history
| Year | Property taxes | Tax assessment |
|---|---|---|
| 2025 | $6,641 +6.4% | $212,500 |
| 2023 | $6,242 +1.8% | $212,500 |
| 2022 | $6,130 +2.3% | $212,500 |
Find assessor info on the county website
Neighborhood: 17078
Nearby schools
GreatSchools rating
- NAHershey Early Childhood CenterGrades: K-1Distance: 2.8 mi
- 9/10Hershey Middle SchoolGrades: 6-8Distance: 2.6 mi
- 9/10Hershey High SchoolGrades: 9-12Distance: 2.5 mi
Schools provided by the listing agent
- Elementary: Hershey Primary Elementary
- Middle: Hershey Middle School
- High: Hershey High School
- District: Derry Township
Source: Bright MLS. This data may not be complete. We recommend contacting the local school district to confirm school assignments for this home.
Get pre-qualified for a loan
At Zillow Home Loans, we can pre-qualify you in as little as 5 minutes with no impact to your credit score.An equal housing lender. NMLS #10287.
Sell with ease on Zillow
Get a Zillow Showcase℠ listing at no additional cost and you could sell for —faster.
$480,400
2% more+$9,608
With Zillow Showcase(estimated)$490,008

