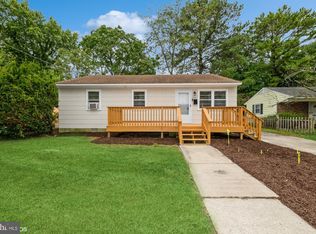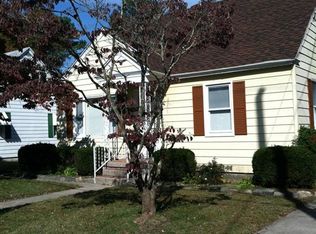Adorable and Affordable 3BR rancher on a nice-sized fenced yard, with a paved drive and detached garage - minutes to shopping, dining, and events in Downtown Salisbury and University - yet tucked away on a small side street on Salisbury's east side - a mile to the Zoo and City Park! Welcoming brick porch leads into the foyer with coat closet. Original wood floors throughout all of the living areas and bedrooms - tile floors in the kitchen, dining, and bath. Many updates over recent years include architectural-shingle roof, vinyl windows, paint, and landscaping. 3 bedrooms with wood floors, a full bath w/tiled floors and walls, tub/shower combo. Laundry closet houses a stackable washer/dryer and the water heater. Outside - enjoy your large fenced yard with a few trees for character and shade. Oversized detached 1-car garage with a side access door, and room for storage. Sizes, taxes approximate. Owners are licensed realtors; agent has financial interest.
This property is off market, which means it's not currently listed for sale or rent on Zillow. This may be different from what's available on other websites or public sources.

