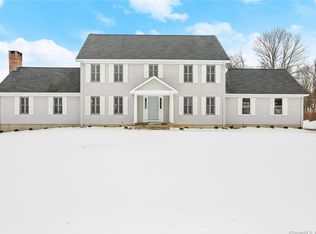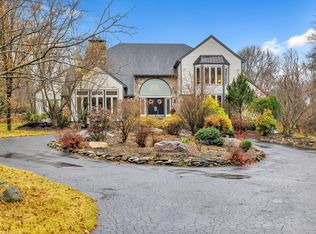Sold for $900,000
$900,000
830 Sport Hill Road, Easton, CT 06612
4beds
3,938sqft
Single Family Residence
Built in 1988
3.02 Acres Lot
$1,109,700 Zestimate®
$229/sqft
$7,278 Estimated rent
Home value
$1,109,700
$1.03M - $1.20M
$7,278/mo
Zestimate® history
Loading...
Owner options
Explore your selling options
What's special
Welcome to 830 Sport Hill Road. A true Connecticut Colonial, hidden on three plus gorgeous acres of well-manicured landscaping. Yard includes private patio on eastern lawn, spacious deck off the kitchen, hot tub, and gazebo on western lawn. Complete with a stunning fully fenced private oasis including an inground pool with diving board camouflaged in privacy decorative evergreens. Completely private is an understatement for this 3500 square foot home with an additional 500 sq. ft. of finished basement complete with private access. Perfect for in-law set up, including a full bath. Upon entry to home, you’re greeted with an open foyer displaying the dining room, living room, family room, kitchen, and stunning staircase that grants access to second floor. All rooms are extremely spacious with sun drenched natural light. All windows equipped with internal wooden privacy shutters. Tile in entry way and beautiful hardwood floors throughout. Living room complete with built in home entertainment system and wood burning fireplace. A dry bar was added for further convenience. Spacious family room off entry with additional woodburning fireplace. Massive dining room can fit 12 plus people. Spacious kitchen with subzero fridge. Abundance of cabinet space with room for expansion. Gorgeous view of pool and gardens from kitchen. Laundry on main floor. Office/Bedroom also located on main floor with fireplace. Upper level boasts 3 additional bedrooms as well as a gym/bonus room. Oversized primary suite with stunning bathroom and walk in vanity closet. All bathroom finishes throughout home from KLAFFS. Upper-level bathroom boasts a steam shower as well. All bedrooms with large closets and additional storage including a huge walk in. Bonus attic space with vaulted ceilings easily finished and can be accessed by spiral staircase if buyer so chooses. This is a one of a kind, private, entertainers dream home. Make it your own! HIGHEST & BEST DUE: TOMORROW, THURSDAY, FEBRUARY 2ND AT 5:00 PM.
Zillow last checked: 8 hours ago
Listing updated: July 09, 2024 at 08:17pm
Listed by:
Michael DeBiase Premium Properties Team,
Michael DeBiase 203-209-9142,
Higgins Group Real Estate 203-254-9000
Bought with:
Michael DeBiase, REB.0795584
Higgins Group Real Estate
Source: Smart MLS,MLS#: 170544167
Facts & features
Interior
Bedrooms & bathrooms
- Bedrooms: 4
- Bathrooms: 4
- Full bathrooms: 3
- 1/2 bathrooms: 1
Primary bedroom
- Features: Walk-In Closet(s)
- Level: Upper
Bedroom
- Features: Walk-In Closet(s)
- Level: Upper
Bedroom
- Level: Upper
Bedroom
- Level: Upper
Primary bathroom
- Level: Upper
Bathroom
- Level: Upper
Bathroom
- Level: Main
Bathroom
- Level: Lower
Dining room
- Level: Main
Family room
- Features: Fireplace
- Level: Main
Kitchen
- Level: Main
Living room
- Features: Fireplace
- Level: Main
Office
- Features: Fireplace
- Level: Main
Office
- Level: Lower
Heating
- Hot Water, Hydro Air, Oil
Cooling
- Ceiling Fan(s), Central Air, Zoned
Appliances
- Included: Electric Range, Oven/Range, Microwave, Refrigerator, Freezer, Subzero, Ice Maker, Dishwasher, Disposal, Washer, Dryer, Wine Cooler, Water Heater, Electric Water Heater
- Laundry: Main Level
Features
- Wired for Data, Central Vacuum, Entrance Foyer
- Basement: Partially Finished,Heated,Cooled,Garage Access,Liveable Space,Storage Space
- Attic: Pull Down Stairs
- Number of fireplaces: 4
- Fireplace features: Insert
Interior area
- Total structure area: 3,938
- Total interior livable area: 3,938 sqft
- Finished area above ground: 3,458
- Finished area below ground: 480
Property
Parking
- Total spaces: 2
- Parking features: Attached, Garage Door Opener, Private
- Attached garage spaces: 2
- Has uncovered spaces: Yes
Features
- Patio & porch: Deck, Patio
- Exterior features: Garden, Outdoor Grill
- Has private pool: Yes
- Pool features: In Ground, Pool/Spa Combo, Heated, Fenced, Alarm, Auto Cleaner
- Spa features: Heated
Lot
- Size: 3.02 Acres
- Features: Farm, Open Lot, Cleared, Corner Lot, Few Trees, Wooded
Details
- Additional structures: Barn(s), Cabana, Gazebo, Shed(s), Pool House
- Parcel number: 113474
- Zoning: R3
- Other equipment: Intercom
Construction
Type & style
- Home type: SingleFamily
- Architectural style: Colonial
- Property subtype: Single Family Residence
Materials
- Wood Siding
- Foundation: Concrete Perimeter
- Roof: Asphalt
Condition
- New construction: No
- Year built: 1988
Utilities & green energy
- Sewer: Septic Tank
- Water: Well
Green energy
- Energy efficient items: Thermostat
Community & neighborhood
Security
- Security features: Security System
Location
- Region: Easton
- Subdivision: Lower Easton
Price history
| Date | Event | Price |
|---|---|---|
| 4/5/2023 | Sold | $900,000$229/sqft |
Source: | ||
| 2/7/2023 | Contingent | $900,000$229/sqft |
Source: | ||
| 1/16/2023 | Listed for sale | $900,000+1.7%$229/sqft |
Source: | ||
| 1/2/2023 | Listing removed | -- |
Source: | ||
| 7/29/2022 | Listed for sale | $885,000+122.6%$225/sqft |
Source: | ||
Public tax history
| Year | Property taxes | Tax assessment |
|---|---|---|
| 2025 | $18,232 +4.9% | $588,140 |
| 2024 | $17,374 +2% | $588,140 |
| 2023 | $17,033 +1.8% | $588,140 |
Find assessor info on the county website
Neighborhood: 06612
Nearby schools
GreatSchools rating
- 7/10Samuel Staples Elementary SchoolGrades: PK-5Distance: 2.1 mi
- 9/10Helen Keller Middle SchoolGrades: 6-8Distance: 2.2 mi
- 7/10Joel Barlow High SchoolGrades: 9-12Distance: 3 mi
Get pre-qualified for a loan
At Zillow Home Loans, we can pre-qualify you in as little as 5 minutes with no impact to your credit score.An equal housing lender. NMLS #10287.
Sell for more on Zillow
Get a Zillow Showcase℠ listing at no additional cost and you could sell for .
$1,109,700
2% more+$22,194
With Zillow Showcase(estimated)$1,131,894

