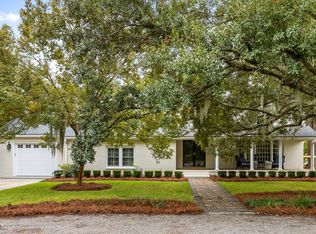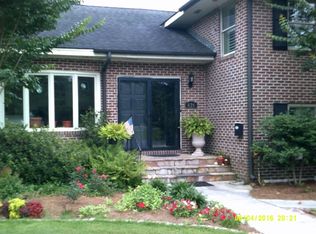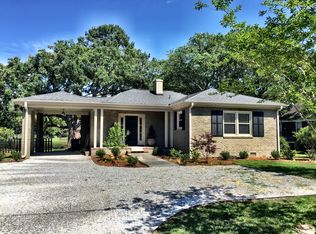Closed
$890,000
830 Sheldon Rd, Charleston, SC 29407
4beds
2,532sqft
Single Family Residence
Built in 1956
0.29 Acres Lot
$1,134,000 Zestimate®
$352/sqft
$3,161 Estimated rent
Home value
$1,134,000
$1.03M - $1.26M
$3,161/mo
Zestimate® history
Loading...
Owner options
Explore your selling options
What's special
Located just outside historic Charleston, this traditional home offers a renovated kitchen and lakefront yard with a majestic live oak. You'll find hardwood floors throughout, a spacious living room with fireplace, formal dining, and a beautifully renovated, light-filled kitchen with marble counters, living brass faucets, stainless appliances, farmhouse sink overlooking backyard, wet bar, island, and pantry. Downstairs is a flex guest room with lake views and updated ensuite bath. Oversized sunroom makes the perfect bonus space and leads to a large utility room teeming with storage. The master bedroom with dual closets, two guest rooms each with walk-in closets, full bathroom, and laundry are all upstairs, along with attic storage. Relax on the patio overlooking the lake...... in the shade of an incredible live oak. This ideal location is just 5 minutes from downtown and a quick hop to Avondale nightlife.
Zillow last checked: 8 hours ago
Listing updated: September 12, 2025 at 07:40am
Listed by:
Carolina One Real Estate 843-779-8660
Bought with:
William Means Real Estate, LLC
Source: CTMLS,MLS#: 23021161
Facts & features
Interior
Bedrooms & bathrooms
- Bedrooms: 4
- Bathrooms: 2
- Full bathrooms: 2
Heating
- Heat Pump, Natural Gas
Cooling
- Central Air
Appliances
- Laundry: Electric Dryer Hookup, Washer Hookup
Features
- Ceiling - Smooth, Kitchen Island, Wet Bar, Formal Living
- Flooring: Ceramic Tile, Vinyl, Wood
- Windows: Window Treatments
- Number of fireplaces: 1
- Fireplace features: Gas Log, Living Room, One
Interior area
- Total structure area: 2,532
- Total interior livable area: 2,532 sqft
Property
Parking
- Parking features: Off Street
Features
- Levels: Two
- Stories: 2
- Patio & porch: Patio
- Exterior features: Rain Gutters
- Fencing: Perimeter
- Waterfront features: Lake Front
Lot
- Size: 0.29 Acres
Details
- Parcel number: 4210300073
Construction
Type & style
- Home type: SingleFamily
- Architectural style: Traditional
- Property subtype: Single Family Residence
Materials
- Brick Veneer
- Foundation: Crawl Space
- Roof: Architectural
Condition
- New construction: No
- Year built: 1956
Utilities & green energy
- Sewer: Public Sewer
- Water: Public
- Utilities for property: Charleston Water Service, Dominion Energy
Community & neighborhood
Location
- Region: Charleston
- Subdivision: Moreland
Other
Other facts
- Listing terms: Cash,Conventional,FHA,VA Loan
Price history
| Date | Event | Price |
|---|---|---|
| 11/1/2023 | Sold | $890,000-3.8%$352/sqft |
Source: | ||
| 9/29/2023 | Contingent | $925,000$365/sqft |
Source: | ||
| 9/23/2023 | Listed for sale | $925,000$365/sqft |
Source: | ||
| 9/18/2023 | Contingent | $925,000$365/sqft |
Source: | ||
| 9/14/2023 | Listed for sale | $925,000+98.9%$365/sqft |
Source: | ||
Public tax history
| Year | Property taxes | Tax assessment |
|---|---|---|
| 2024 | $4,543 +83.5% | $35,600 +81.6% |
| 2023 | $2,476 +3.4% | $19,600 |
| 2022 | $2,395 -4.7% | $19,600 |
Find assessor info on the county website
Neighborhood: Moreland
Nearby schools
GreatSchools rating
- 7/10St. Andrews School Of Math And ScienceGrades: PK-5Distance: 0.6 mi
- 4/10C. E. Williams Middle School For Creative & ScientGrades: 6-8Distance: 6.3 mi
- 7/10West Ashley High SchoolGrades: 9-12Distance: 6.2 mi
Schools provided by the listing agent
- Elementary: St. Andrews
- Middle: C E Williams
- High: West Ashley
Source: CTMLS. This data may not be complete. We recommend contacting the local school district to confirm school assignments for this home.
Get a cash offer in 3 minutes
Find out how much your home could sell for in as little as 3 minutes with a no-obligation cash offer.
Estimated market value
$1,134,000
Get a cash offer in 3 minutes
Find out how much your home could sell for in as little as 3 minutes with a no-obligation cash offer.
Estimated market value
$1,134,000


