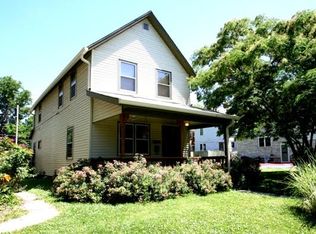Sold on 05/10/24
Price Unknown
830 SW Fillmore St, Topeka, KS 66606
4beds
2,621sqft
Single Family Residence, Residential
Built in 1900
7,405.2 Square Feet Lot
$232,700 Zestimate®
$--/sqft
$2,112 Estimated rent
Home value
$232,700
$207,000 - $263,000
$2,112/mo
Zestimate® history
Loading...
Owner options
Explore your selling options
What's special
Seller is very motivated to sell!! Place an offer today!! Walk in and say WOW!! Welcome home to your move-in ready home. This immaculate property boasts 4 bedrooms, 2.5 bathrooms, and an array of desirable features. Step inside and be greeted by high ceilings and an abundance of natural light that fills every room. The spacious and beautifully remodeled kitchen is a chef's delight, featuring upgraded appliances, a coffee bar area and ample storage space in the walk-in pantry. This home offers a fantastic layout, with a formal dining room perfect for hosting memorable dinners and a recreation room (can also be 4th bedroom) that provides endless entertainment possibilities. The bedrooms are generously sized, ensuring that everyone has their own space to relax and unwind. One of the highlights of this property is the owners' suite, complete with an en-suite bathroom. Indulge in the deep, spacious tub, and separate walk-in shower. The purposely enclosed lavatory adds an element of privacy. You'll love the very large walk-in closet with laundry area. Downstairs, you'll find a clean and functional basement that provides additional storage space. The neutral color palette throughout the house creates a welcoming and versatile backdrop for any style or decor. Enjoy your morning coffee on the large covered front porch, or snuggle up by the fireplace on chilly evenings. Give us a call today to schedule a showing or visit us at the open house on Friday from 5:00pm to 6:30pm.
Zillow last checked: 8 hours ago
Listing updated: June 14, 2024 at 05:24am
Listed by:
Amber Smith 785-969-0963,
KW One Legacy Partners, LLC
Bought with:
Michael Wiseman, SP00237592
Platinum Realty LLC
Source: Sunflower AOR,MLS#: 232763
Facts & features
Interior
Bedrooms & bathrooms
- Bedrooms: 4
- Bathrooms: 3
- Full bathrooms: 2
- 1/2 bathrooms: 1
Primary bedroom
- Level: Upper
- Area: 141.57
- Dimensions: 12.10 x 11.7
Bedroom 2
- Level: Upper
- Area: 179.07
- Dimensions: 14.10 x 12.7
Bedroom 3
- Level: Upper
- Area: 145.92
- Dimensions: 12.8 x 11.4
Bedroom 4
- Level: Upper
- Dimensions: 22.1 x 13.2 (no closet)
Dining room
- Level: Main
- Area: 198.32
- Dimensions: 14.8 x 13.4
Kitchen
- Level: Main
- Area: 139.23
- Dimensions: 11.9 x 11.7
Laundry
- Level: Upper
- Area: 36.54
- Dimensions: 6.3x5.8
Living room
- Level: Main
- Area: 217.08
- Dimensions: 16.2 x 13.4
Heating
- Natural Gas, Heat Pump
Cooling
- Central Air, Heat Pump
Appliances
- Included: Gas Range, Microwave, Refrigerator, Disposal, Bar Fridge
- Laundry: Upper Level
Features
- Flooring: Hardwood, Vinyl, Carpet
- Basement: Stone/Rock,Crawl Space,Partial,Unfinished
- Number of fireplaces: 1
- Fireplace features: One, Electric
Interior area
- Total structure area: 2,621
- Total interior livable area: 2,621 sqft
- Finished area above ground: 2,621
- Finished area below ground: 0
Property
Parking
- Parking features: Extra Parking
Features
- Levels: Two
- Patio & porch: Covered
- Fencing: Partial
Lot
- Size: 7,405 sqft
- Features: Sidewalk
Details
- Parcel number: R26194
- Special conditions: Standard,Arm's Length
Construction
Type & style
- Home type: SingleFamily
- Property subtype: Single Family Residence, Residential
Materials
- Roof: Composition
Condition
- Year built: 1900
Utilities & green energy
- Water: Public
Community & neighborhood
Location
- Region: Topeka
- Subdivision: Youngs Addn
Price history
| Date | Event | Price |
|---|---|---|
| 5/10/2024 | Sold | -- |
Source: | ||
| 4/30/2024 | Listed for sale | $230,000$88/sqft |
Source: | ||
| 4/8/2024 | Contingent | $230,000$88/sqft |
Source: | ||
| 4/3/2024 | Pending sale | $230,000$88/sqft |
Source: | ||
| 3/20/2024 | Price change | $230,000-3.3%$88/sqft |
Source: | ||
Public tax history
| Year | Property taxes | Tax assessment |
|---|---|---|
| 2025 | -- | $25,165 +403% |
| 2024 | $645 +69.9% | $5,003 +70.8% |
| 2023 | $380 +3.1% | $2,929 +7% |
Find assessor info on the county website
Neighborhood: Oldtown
Nearby schools
GreatSchools rating
- 6/10Meadows Elementary SchoolGrades: PK-5Distance: 0.7 mi
- 4/10Robinson Middle SchoolGrades: 6-8Distance: 0.8 mi
- 5/10Topeka High SchoolGrades: 9-12Distance: 0.1 mi
Schools provided by the listing agent
- Elementary: Meadows Elementary School/USD 501
- Middle: Robinson Middle School/USD 501
- High: Topeka High School/USD 501
Source: Sunflower AOR. This data may not be complete. We recommend contacting the local school district to confirm school assignments for this home.

