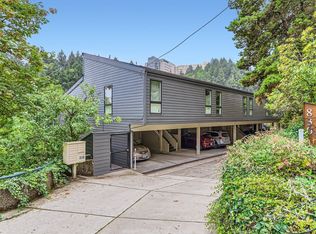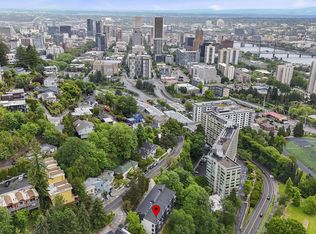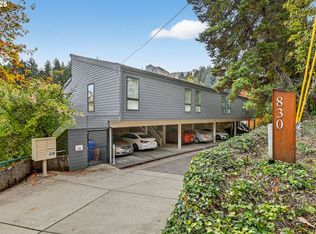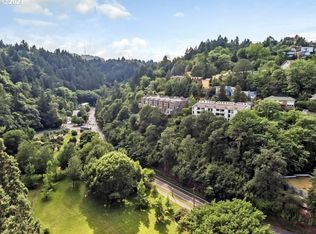Sold
$299,900
830 SW Broadway Dr, Portland, OR 97201
2beds
1,012sqft
Residential, Condominium
Built in 1980
-- sqft lot
$293,200 Zestimate®
$296/sqft
$-- Estimated rent
Home value
$293,200
$273,000 - $314,000
Not available
Zestimate® history
Loading...
Owner options
Explore your selling options
What's special
Enjoy the views of City and trees from a private deck. This 2-level, 2 bedroom, one and a half bath condo has been remodeled throughout. Built-in Bamboo entertainment center, surround sound system, updated kitchen cabinets, granite counters, stackable washer /dryer, heated towel racks in bathrooms and stainless-steel appliances. Some photos are virtually staged. Just minutes to downtown PDX, OHSU and Portland State University.
Zillow last checked: 8 hours ago
Listing updated: May 26, 2025 at 02:52am
Listed by:
Terri Milholm 503-349-2226,
Equity Oregon Real Estate
Bought with:
Jett Locke, 201246489
Opt
Source: RMLS (OR),MLS#: 783149917
Facts & features
Interior
Bedrooms & bathrooms
- Bedrooms: 2
- Bathrooms: 2
- Full bathrooms: 1
- Partial bathrooms: 1
- Main level bathrooms: 1
Primary bedroom
- Features: Walkin Closet
- Level: Lower
- Area: 165
- Dimensions: 15 x 11
Bedroom 2
- Level: Lower
- Area: 130
- Dimensions: 13 x 10
Dining room
- Features: Living Room Dining Room Combo
- Level: Main
Kitchen
- Features: Builtin Range, Eat Bar, Free Standing Refrigerator, Granite
- Level: Main
- Area: 216
- Width: 18
Living room
- Features: Builtin Features, Dishwasher, Fireplace, Living Room Dining Room Combo, Sliding Doors
- Level: Main
- Area: 260
- Dimensions: 20 x 13
Heating
- Forced Air, Fireplace(s)
Appliances
- Included: Built-In Range, Dishwasher, Free-Standing Refrigerator, Microwave, Electric Water Heater
- Laundry: Laundry Room
Features
- Granite, Living Room Dining Room Combo, Eat Bar, Built-in Features, Walk-In Closet(s), Pantry
- Flooring: Laminate
- Doors: Sliding Doors
- Windows: Double Pane Windows
- Number of fireplaces: 1
- Fireplace features: Wood Burning
Interior area
- Total structure area: 1,012
- Total interior livable area: 1,012 sqft
Property
Parking
- Parking features: Carport, Condo Garage (Other)
- Has carport: Yes
Features
- Stories: 2
- Entry location: Main Level
- Has view: Yes
- View description: City, Trees/Woods
Lot
- Features: Secluded, Sloped, Trees
Details
- Parcel number: R180790
Construction
Type & style
- Home type: Condo
- Architectural style: Contemporary
- Property subtype: Residential, Condominium
Materials
- Cement Siding
- Foundation: Other
- Roof: Composition
Condition
- Resale
- New construction: No
- Year built: 1980
Utilities & green energy
- Sewer: Public Sewer
- Water: Public
Community & neighborhood
Location
- Region: Portland
- Subdivision: Unit 6
HOA & financial
HOA
- Has HOA: Yes
- HOA fee: $552 monthly
- Amenities included: Exterior Maintenance, Sewer, Trash, Water
Other
Other facts
- Listing terms: Cash,Conventional
- Road surface type: Paved
Price history
| Date | Event | Price |
|---|---|---|
| 5/16/2025 | Sold | $299,900$296/sqft |
Source: | ||
| 4/25/2025 | Pending sale | $299,900$296/sqft |
Source: | ||
| 4/11/2025 | Listed for sale | $299,900-20%$296/sqft |
Source: | ||
| 5/20/2024 | Listing removed | $375,000$371/sqft |
Source: John L Scott Real Estate #24586481 | ||
| 5/15/2024 | Listed for sale | $375,000+71.2%$371/sqft |
Source: John L Scott Real Estate #24586481 | ||
Public tax history
Tax history is unavailable.
Neighborhood: Southwest Hills
Nearby schools
GreatSchools rating
- 9/10Ainsworth Elementary SchoolGrades: K-5Distance: 0.8 mi
- 5/10West Sylvan Middle SchoolGrades: 6-8Distance: 3.6 mi
- 8/10Lincoln High SchoolGrades: 9-12Distance: 1.1 mi
Schools provided by the listing agent
- Elementary: Ainsworth
- Middle: West Sylvan
- High: Lincoln
Source: RMLS (OR). This data may not be complete. We recommend contacting the local school district to confirm school assignments for this home.
Get a cash offer in 3 minutes
Find out how much your home could sell for in as little as 3 minutes with a no-obligation cash offer.
Estimated market value
$293,200
Get a cash offer in 3 minutes
Find out how much your home could sell for in as little as 3 minutes with a no-obligation cash offer.
Estimated market value
$293,200



