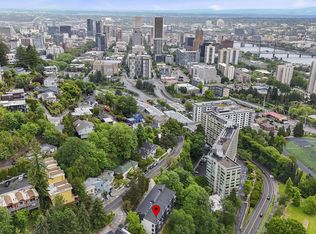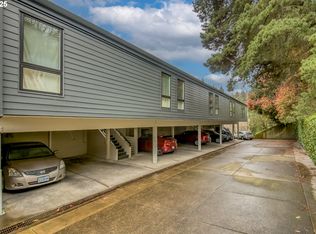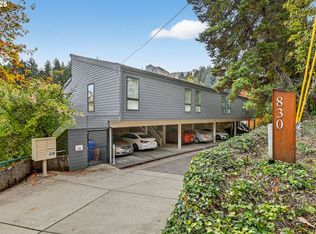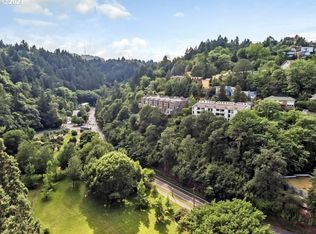Sold
$270,000
830 SW Broadway Dr APT 2, Portland, OR 97201
2beds
1,012sqft
Residential
Built in 1980
-- sqft lot
$273,400 Zestimate®
$267/sqft
$1,944 Estimated rent
Home value
$273,400
$260,000 - $287,000
$1,944/mo
Zestimate® history
Loading...
Owner options
Explore your selling options
What's special
Enjoy stunning views in the perfect location with this thoughtfully designed ground-floor condo. Overlooking Duniway park, this property has all the convenience of city living- with the privacy and beauty of the West Hills. Boasting a private balcony, incredible views and a convenient layout, this property is a blank slate for your city dreams. Deeded parking and private storage just outside the unit adds convenience and potential. Full siding, deck, roof and all windows were replaced in 2022.
Zillow last checked: 8 hours ago
Listing updated: August 04, 2025 at 08:40am
Listed by:
Sage Beraka 971-280-7241,
Think Real Estate
Bought with:
Sage Beraka, 201236621
Think Real Estate
Source: RMLS (OR),MLS#: 239672208
Facts & features
Interior
Bedrooms & bathrooms
- Bedrooms: 2
- Bathrooms: 2
- Full bathrooms: 1
- Partial bathrooms: 1
- Main level bathrooms: 1
Primary bedroom
- Features: Bookcases, Walkin Closet, Wallto Wall Carpet
- Level: Lower
- Area: 154
- Dimensions: 14 x 11
Bedroom 2
- Features: Wallto Wall Carpet
- Level: Lower
- Area: 120
- Dimensions: 12 x 10
Dining room
- Features: Balcony, Sliding Doors
- Level: Main
- Area: 108
- Dimensions: 12 x 9
Kitchen
- Features: Builtin Range, Dishwasher, Disposal, Pantry, Builtin Oven
- Level: Main
- Area: 99
- Width: 9
Living room
- Features: Fireplace, Great Room, Wallto Wall Carpet
- Level: Main
- Area: 156
- Dimensions: 13 x 12
Heating
- Forced Air, Fireplace(s)
Cooling
- Wall Unit(s)
Appliances
- Included: Built In Oven, Dishwasher, Disposal, ENERGY STAR Qualified Appliances, Free-Standing Range, Free-Standing Refrigerator, Range Hood, Stainless Steel Appliance(s), Washer/Dryer, Built-In Range, Electric Water Heater
Features
- High Speed Internet, Balcony, Pantry, Great Room, Bookcases, Walk-In Closet(s), Granite
- Flooring: Laminate, Wall to Wall Carpet
- Doors: Sliding Doors
- Windows: Double Pane Windows, Vinyl Frames
- Basement: None
- Number of fireplaces: 1
- Fireplace features: Wood Burning
Interior area
- Total structure area: 1,012
- Total interior livable area: 1,012 sqft
Property
Parking
- Parking features: Deeded, Off Street, Carport
- Has carport: Yes
Accessibility
- Accessibility features: Bathroom Cabinets, Minimal Steps, Natural Lighting, Parking, Accessibility
Features
- Stories: 2
- Patio & porch: Covered Patio
- Exterior features: Balcony
- Has view: Yes
- View description: Territorial, Trees/Woods
Lot
- Features: SqFt 0K to 2999
Details
- Parcel number: R180786
- Zoning: R1
Construction
Type & style
- Home type: SingleFamily
- Architectural style: Contemporary
- Property subtype: Residential
- Attached to another structure: Yes
Materials
- Vinyl Siding
- Roof: Composition
Condition
- Resale
- New construction: No
- Year built: 1980
Utilities & green energy
- Sewer: Public Sewer
- Water: Public
- Utilities for property: Other Internet Service
Community & neighborhood
Security
- Security features: Entry, Security Lights
Location
- Region: Portland
HOA & financial
HOA
- Has HOA: Yes
- HOA fee: $550 monthly
- Amenities included: Exterior Maintenance, Sewer, Trash, Water
Other
Other facts
- Listing terms: Cash,Conventional,FHA,VA Loan
- Road surface type: Paved
Price history
| Date | Event | Price |
|---|---|---|
| 7/25/2025 | Sold | $270,000-3.2%$267/sqft |
Source: | ||
| 7/13/2025 | Pending sale | $279,000$276/sqft |
Source: | ||
| 6/6/2025 | Price change | $279,000-3.5%$276/sqft |
Source: | ||
| 5/15/2025 | Price change | $289,000-3.3%$286/sqft |
Source: | ||
| 3/20/2025 | Price change | $299,000-2.6%$295/sqft |
Source: | ||
Public tax history
| Year | Property taxes | Tax assessment |
|---|---|---|
| 2025 | $5,920 +8.4% | $219,900 +3% |
| 2024 | $5,461 +2.5% | $213,500 +3% |
| 2023 | $5,328 -0.4% | $207,290 +3% |
Find assessor info on the county website
Neighborhood: Southwest Hills
Nearby schools
GreatSchools rating
- 9/10Ainsworth Elementary SchoolGrades: K-5Distance: 0.8 mi
- 5/10West Sylvan Middle SchoolGrades: 6-8Distance: 3.6 mi
- 8/10Lincoln High SchoolGrades: 9-12Distance: 1.1 mi
Schools provided by the listing agent
- Elementary: Ainsworth
- Middle: West Sylvan
- High: Lincoln
Source: RMLS (OR). This data may not be complete. We recommend contacting the local school district to confirm school assignments for this home.
Get a cash offer in 3 minutes
Find out how much your home could sell for in as little as 3 minutes with a no-obligation cash offer.
Estimated market value
$273,400
Get a cash offer in 3 minutes
Find out how much your home could sell for in as little as 3 minutes with a no-obligation cash offer.
Estimated market value
$273,400



