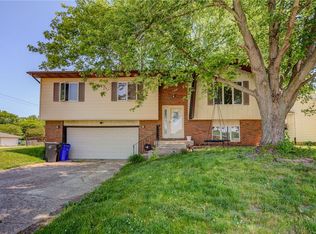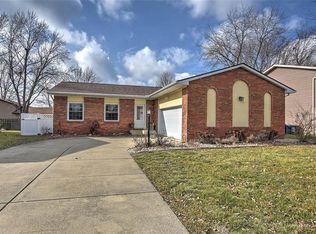Sold for $138,000
$138,000
830 S Green Meadow Dr, Decatur, IL 62521
3beds
1,440sqft
Single Family Residence
Built in 1978
6,534 Square Feet Lot
$160,900 Zestimate®
$96/sqft
$1,623 Estimated rent
Home value
$160,900
$151,000 - $172,000
$1,623/mo
Zestimate® history
Loading...
Owner options
Explore your selling options
What's special
Take a look at the striking exterior on this 3 bed, 2 bath move in ready ranch highlighted by beautiful brick and mature landscaping! Once inside you'll find the spacious living room leads into the large eat-in kitchen with center island and plenty of cabinet space. The separate family room offers fantastic additional living space. The primary bedroom boasts incredible closet space and a private full bath. Two additional guest bedrooms share the second full bathroom. Head down to the unfinished basement to find even more storage solutions. Relax and unwind on the screened porch while you enjoy the beautiful shade trees in the large backyard. Sold as is. Conveniently located near parks, shopping and the airport this charmer will check so many boxes!
Zillow last checked: 8 hours ago
Listing updated: February 02, 2024 at 02:51pm
Listed by:
Ryan Dallas 217-369-0299,
Ryan Dallas Real Estate
Bought with:
Mark Williams, 475159628
Glenda Williamson Realty
Source: CIBR,MLS#: 6228875 Originating MLS: Central Illinois Board Of REALTORS
Originating MLS: Central Illinois Board Of REALTORS
Facts & features
Interior
Bedrooms & bathrooms
- Bedrooms: 3
- Bathrooms: 2
- Full bathrooms: 2
Primary bedroom
- Description: Flooring: Carpet
- Level: Main
- Dimensions: 10 x 15
Bedroom
- Description: Flooring: Carpet
- Level: Main
- Dimensions: 9 x 13
Bedroom
- Description: Flooring: Carpet
- Level: Main
- Dimensions: 9 x 11
Primary bathroom
- Level: Main
Family room
- Description: Flooring: Carpet
- Level: Main
- Dimensions: 14 x 19
Other
- Level: Main
Kitchen
- Description: Flooring: Laminate
- Level: Main
- Dimensions: 18 x 10
Living room
- Description: Flooring: Carpet
- Level: Main
- Dimensions: 12 x 17
Utility room
- Level: Basement
- Dimensions: 5 x 24
Heating
- Gas
Cooling
- Central Air
Appliances
- Included: Electric Water Heater, Freezer, Disposal, Microwave, Oven, Refrigerator, Range Hood
Features
- Bath in Primary Bedroom, Main Level Primary
- Basement: Unfinished,Partial
- Has fireplace: No
Interior area
- Total structure area: 1,440
- Total interior livable area: 1,440 sqft
- Finished area above ground: 1,440
- Finished area below ground: 0
Property
Parking
- Total spaces: 2
- Parking features: Attached, Garage
- Attached garage spaces: 2
Features
- Levels: One
- Stories: 1
- Patio & porch: Rear Porch
- Exterior features: Fence
- Fencing: Yard Fenced
Lot
- Size: 6,534 sqft
Details
- Parcel number: 091320227002
- Zoning: RES
- Special conditions: None
Construction
Type & style
- Home type: SingleFamily
- Architectural style: Ranch
- Property subtype: Single Family Residence
Materials
- Brick, Vinyl Siding
- Foundation: Basement
- Roof: Shingle
Condition
- Year built: 1978
Utilities & green energy
- Sewer: Public Sewer
- Water: Public
Community & neighborhood
Location
- Region: Decatur
- Subdivision: Thomas Jefferson Estates
Other
Other facts
- Road surface type: Concrete
Price history
| Date | Event | Price |
|---|---|---|
| 2/2/2024 | Sold | $138,000-1.4%$96/sqft |
Source: | ||
| 12/29/2023 | Pending sale | $140,000$97/sqft |
Source: | ||
| 12/8/2023 | Price change | $140,000-3.4%$97/sqft |
Source: | ||
| 11/22/2023 | Price change | $145,000-2%$101/sqft |
Source: | ||
| 11/6/2023 | Pending sale | $147,900$103/sqft |
Source: | ||
Public tax history
| Year | Property taxes | Tax assessment |
|---|---|---|
| 2024 | $3,799 -5.3% | $48,360 +7.6% |
| 2023 | $4,011 +30.3% | $44,936 +6.4% |
| 2022 | $3,078 +0.2% | $42,251 +5.5% |
Find assessor info on the county website
Neighborhood: 62521
Nearby schools
GreatSchools rating
- 1/10Michael E Baum Elementary SchoolGrades: K-6Distance: 0.7 mi
- 1/10Stephen Decatur Middle SchoolGrades: 7-8Distance: 4.9 mi
- 2/10Eisenhower High SchoolGrades: 9-12Distance: 2.9 mi
Schools provided by the listing agent
- District: Decatur Dist 61
Source: CIBR. This data may not be complete. We recommend contacting the local school district to confirm school assignments for this home.
Get pre-qualified for a loan
At Zillow Home Loans, we can pre-qualify you in as little as 5 minutes with no impact to your credit score.An equal housing lender. NMLS #10287.

