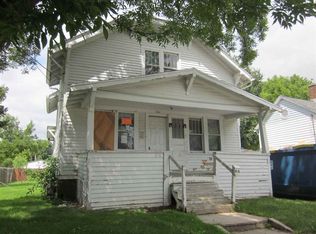Closed
$141,000
830 South 19th STREET, Manitowoc, WI 54220
3beds
1,219sqft
Single Family Residence
Built in 1917
5,662.8 Square Feet Lot
$156,600 Zestimate®
$116/sqft
$1,355 Estimated rent
Home value
$156,600
$119,000 - $207,000
$1,355/mo
Zestimate® history
Loading...
Owner options
Explore your selling options
What's special
Ready to move into 3 bedroom, 1 car. Beautiful hardwood floors and LVP on main floor. Main floor includes a back enclosed porch area for extra living, and contains an updated full bath, main floor bedroom, dining room and living room. The woodwork has been well maintained and includes crown molding. Upstairs includes lvp with 3 rooms, including a large walk in closet. Breezy front porch for enjoying life's simple pleasures. Fenced in back yard. New water lateral installed July 2024.
Zillow last checked: 8 hours ago
Listing updated: September 03, 2024 at 06:02am
Listed by:
Peggy Kadow 920-901-6604,
RE/MAX Port Cities Realtors
Bought with:
Non Mls-Mcb
Source: WIREX MLS,MLS#: 1880913 Originating MLS: Metro MLS
Originating MLS: Metro MLS
Facts & features
Interior
Bedrooms & bathrooms
- Bedrooms: 3
- Bathrooms: 1
- Full bathrooms: 1
- Main level bedrooms: 1
Primary bedroom
- Level: Main
- Area: 108
- Dimensions: 12 x 9
Bedroom 2
- Level: Upper
- Area: 88
- Dimensions: 8 x 11
Bedroom 3
- Level: Upper
- Area: 108
- Dimensions: 9 x 12
Bathroom
- Features: Tub Only, Shower Over Tub
Dining room
- Level: Main
- Area: 120
- Dimensions: 12 x 10
Kitchen
- Level: Main
- Area: 110
- Dimensions: 10 x 11
Living room
- Level: Main
- Area: 210
- Dimensions: 21 x 10
Heating
- Natural Gas, Radiant/Hot Water
Appliances
- Included: Freezer, Microwave, Range, Refrigerator
Features
- Basement: Full
Interior area
- Total structure area: 1,219
- Total interior livable area: 1,219 sqft
Property
Parking
- Total spaces: 1
- Parking features: Garage Door Opener, Detached, 1 Car
- Garage spaces: 1
Features
- Levels: One and One Half
- Stories: 1
- Fencing: Fenced Yard
Lot
- Size: 5,662 sqft
- Features: Sidewalks
Details
- Parcel number: 000205150
- Zoning: res
- Special conditions: Arms Length
Construction
Type & style
- Home type: SingleFamily
- Architectural style: Other
- Property subtype: Single Family Residence
Materials
- Other, Vinyl Siding
Condition
- 21+ Years
- New construction: No
- Year built: 1917
Utilities & green energy
- Sewer: Public Sewer
- Water: Public
Community & neighborhood
Location
- Region: Manitowoc
- Municipality: Manitowoc
Price history
| Date | Event | Price |
|---|---|---|
| 8/30/2024 | Sold | $141,000+0.8%$116/sqft |
Source: | ||
| 7/28/2024 | Contingent | $139,900$115/sqft |
Source: | ||
| 7/22/2024 | Listed for sale | $139,900$115/sqft |
Source: | ||
| 6/30/2024 | Contingent | $139,900$115/sqft |
Source: | ||
| 6/25/2024 | Listed for sale | $139,900+99.9%$115/sqft |
Source: | ||
Public tax history
| Year | Property taxes | Tax assessment |
|---|---|---|
| 2024 | $1,622 | $93,900 |
| 2023 | -- | $93,900 +34.9% |
| 2022 | -- | $69,600 |
Find assessor info on the county website
Neighborhood: 54220
Nearby schools
GreatSchools rating
- 4/10Jefferson Elementary SchoolGrades: K-5Distance: 0.8 mi
- 2/10Washington Junior High SchoolGrades: 6-8Distance: 0.8 mi
- 4/10Lincoln High SchoolGrades: 9-12Distance: 1.1 mi
Schools provided by the listing agent
- High: Lincoln
- District: Manitowoc
Source: WIREX MLS. This data may not be complete. We recommend contacting the local school district to confirm school assignments for this home.
Get pre-qualified for a loan
At Zillow Home Loans, we can pre-qualify you in as little as 5 minutes with no impact to your credit score.An equal housing lender. NMLS #10287.
