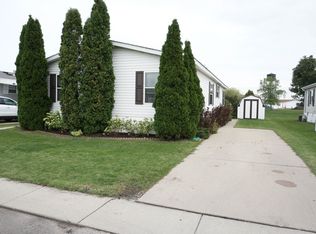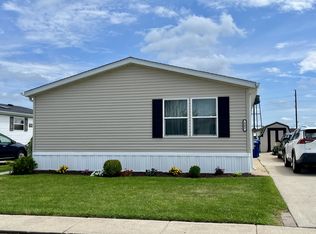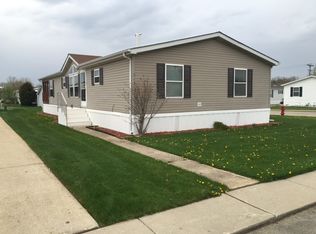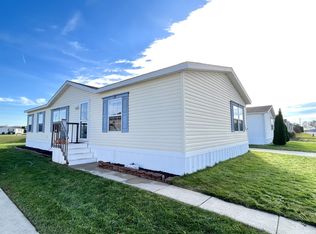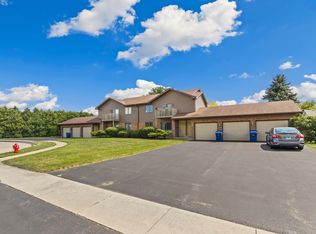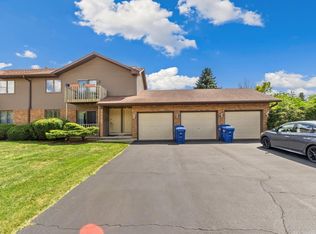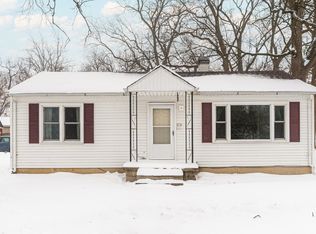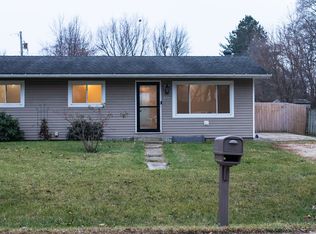830 S 10th St, Dekalb, IL 60115
What's special
- 15 days |
- 867 |
- 66 |
Zillow last checked: 8 hours ago
Listing updated: November 30, 2025 at 10:07pm
Michelle Ohlinger 815-793-5212,
American Realty Illinois LLC
Facts & features
Interior
Bedrooms & bathrooms
- Bedrooms: 3
- Bathrooms: 2
- Full bathrooms: 2
Rooms
- Room types: No additional rooms
Primary bedroom
- Features: Flooring (Vinyl), Bathroom (Full)
- Area: 169 Square Feet
- Dimensions: 13X13
Bedroom 2
- Features: Flooring (Vinyl)
- Area: 144 Square Feet
- Dimensions: 12X12
Bedroom 3
- Features: Flooring (Vinyl)
- Area: 99 Square Feet
- Dimensions: 9X11
Dining room
- Features: Flooring (Vinyl)
- Area: 104 Square Feet
- Dimensions: 8X13
Kitchen
- Features: Kitchen (Island, Pantry-Walk-in, Custom Cabinetry, Updated Kitchen), Flooring (Vinyl)
- Area: 144 Square Feet
- Dimensions: 12X12
Laundry
- Features: Flooring (Vinyl)
- Level: Main
- Area: 36 Square Feet
- Dimensions: 3x12
Living room
- Features: Flooring (Vinyl)
- Area: 204 Square Feet
- Dimensions: 12X17
Heating
- Natural Gas
Cooling
- Central Air
Appliances
- Included: Range, Microwave, Dishwasher, Refrigerator, Washer, Dryer
- Laundry: Gas Dryer Hookup, In Unit
Features
- Windows: Screens, Skylight(s), Drapes
Property
Parking
- Total spaces: 2
- Parking features: Assigned, Unassigned, Off Street, Owned
Accessibility
- Accessibility features: No Disability Access
Features
- Patio & porch: Patio
- Exterior features: Fire Pit
- Park: Southmoor Estates
Details
- Additional structures: Shed(s)
- Parcel number: 0826176027
- Special conditions: None
Construction
Type & style
- Home type: MobileManufactured
- Property subtype: Manufactured Home, Single Family Residence
Materials
- Vinyl Siding
- Roof: Asphalt
Condition
- New construction: No
- Year built: 1998
Details
- Builder model: Orchard Cove
Utilities & green energy
- Sewer: Public Sewer
- Water: Public
Community & HOA
Community
- Features: Curbs, Sidewalks, Street Lights, Street Paved
- Subdivision: Southmoore Estates
Location
- Region: Dekalb
Financial & listing details
- Date on market: 11/25/2025
- Inclusions: Mobile Home, Storage Shed
- Ownership: Fee Simple
- Body type: Double Wide

Michelle Ohlinger
(815) 793-5212
By pressing Contact Agent, you agree that the real estate professional identified above may call/text you about your search, which may involve use of automated means and pre-recorded/artificial voices. You don't need to consent as a condition of buying any property, goods, or services. Message/data rates may apply. You also agree to our Terms of Use. Zillow does not endorse any real estate professionals. We may share information about your recent and future site activity with your agent to help them understand what you're looking for in a home.
Estimated market value
Not available
Estimated sales range
Not available
Not available
Price history
Price history
| Date | Event | Price |
|---|---|---|
| 11/25/2025 | Listed for sale | $119,900+33.2% |
Source: | ||
| 7/29/2024 | Sold | $90,000 |
Source: | ||
| 7/2/2024 | Pending sale | $90,000 |
Source: | ||
| 7/2/2024 | Contingent | $90,000 |
Source: | ||
| 6/28/2024 | Listed for sale | $90,000+80.4% |
Source: | ||
Public tax history
Public tax history
Tax history is unavailable.BuyAbility℠ payment
Climate risks
Neighborhood: 60115
Nearby schools
GreatSchools rating
- 2/10Founders Elementary SchoolGrades: K-5Distance: 0.3 mi
- 3/10Huntley Middle SchoolGrades: 6-8Distance: 0.9 mi
- 3/10De Kalb High SchoolGrades: 9-12Distance: 2.5 mi
Schools provided by the listing agent
- District: 428
Source: MRED as distributed by MLS GRID. This data may not be complete. We recommend contacting the local school district to confirm school assignments for this home.
- Loading
