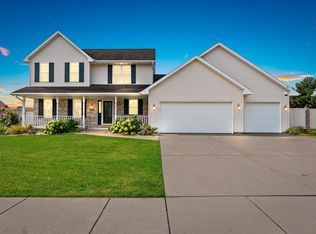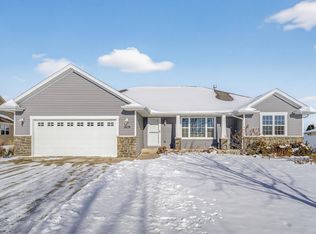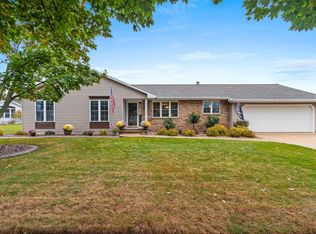Incredible Split-bedroom ranch for sale in East De Pere! Just minutes away from many amenities, downtown De Pere, and St. Norbert College! Step in and be welcomed by the soaring cathedral ceiling and open concept main level. Large kitchen island connected to dining area that has patio access to your fenced yard! Primary bedroom has ensuite full bath with double closets. Lower level offers ample space for hosting and a beautiful full bathroom with a soaking tub. Sizable lower level bedroom or great space for an office or workout room. Additional pantry/closet in lower level! Outdoor oasis with patio in a fenced yard!
Active-offer no bump
Price cut: $10K (11/5)
$435,000
830 Roth Rd, De Pere, WI 54115
4beds
2,396sqft
Est.:
Single Family Residence
Built in 2015
9,583.2 Square Feet Lot
$433,000 Zestimate®
$182/sqft
$-- HOA
What's special
Sizable lower level bedroomLarge kitchen islandOpen concept main levelFenced yardSoaring cathedral ceilingDouble closetsPatio access
- 94 days |
- 1,351 |
- 57 |
Likely to sell faster than
Zillow last checked: 8 hours ago
Listing updated: December 26, 2025 at 11:33am
Listed by:
Maria G Arriaga PREF:920-471-3834,
Keller Williams Green Bay
Source: RANW,MLS#: 50315868
Tour with a local agent
Facts & features
Interior
Bedrooms & bathrooms
- Bedrooms: 4
- Bathrooms: 3
- Full bathrooms: 3
Bedroom 1
- Level: Main
- Dimensions: 15x12
Bedroom 2
- Level: Main
- Dimensions: 12x11
Bedroom 3
- Level: Main
- Dimensions: 12x11
Bedroom 4
- Level: Lower
- Dimensions: 14x20
Dining room
- Level: Main
- Dimensions: 9x10
Family room
- Level: Lower
- Dimensions: 14x32
Kitchen
- Level: Main
- Dimensions: 10x11
Living room
- Level: Main
- Dimensions: 19x15
Heating
- Forced Air
Cooling
- Forced Air, Central Air
Appliances
- Included: Dishwasher, Microwave, Range, Refrigerator
Features
- At Least 1 Bathtub, Kitchen Island, Split Bedroom, Vaulted Ceiling(s), Walk-In Closet(s)
- Basement: Full,Partial Fin. Contiguous
- Has fireplace: No
- Fireplace features: None
Interior area
- Total interior livable area: 2,396 sqft
- Finished area above ground: 1,488
- Finished area below ground: 908
Property
Parking
- Total spaces: 3
- Parking features: Attached
- Attached garage spaces: 3
Accessibility
- Accessibility features: 1st Floor Bedroom, 1st Floor Full Bath, Laundry 1st Floor, Level Drive, Level Lot, Open Floor Plan
Features
- Patio & porch: Patio
- Fencing: Fenced
Lot
- Size: 9,583.2 Square Feet
Details
- Parcel number: ED2765
- Zoning: Residential
Construction
Type & style
- Home type: SingleFamily
- Architectural style: Ranch
- Property subtype: Single Family Residence
Materials
- Brick, Vinyl Siding
- Foundation: Poured Concrete
Condition
- New construction: No
- Year built: 2015
Utilities & green energy
- Sewer: Public Sewer
- Water: Public
Community & HOA
Location
- Region: De Pere
Financial & listing details
- Price per square foot: $182/sqft
- Tax assessed value: $407,200
- Annual tax amount: $5,926
- Date on market: 9/26/2025
- Inclusions: stove, refrigerator, dishwasher, microwave
- Exclusions: seller's personal property
Estimated market value
$433,000
$411,000 - $455,000
$2,885/mo
Price history
Price history
| Date | Event | Price |
|---|---|---|
| 12/26/2025 | Contingent | $435,000$182/sqft |
Source: | ||
| 11/5/2025 | Price change | $435,000-2.2%$182/sqft |
Source: RANW #50315868 Report a problem | ||
| 9/26/2025 | Listed for sale | $445,000-3.2%$186/sqft |
Source: RANW #50315868 Report a problem | ||
| 8/8/2025 | Listing removed | $459,900$192/sqft |
Source: | ||
| 4/24/2025 | Listed for sale | $459,900+31.4%$192/sqft |
Source: RANW #50306954 Report a problem | ||
Public tax history
Public tax history
| Year | Property taxes | Tax assessment |
|---|---|---|
| 2024 | $6,350 +15.8% | $403,200 +11.8% |
| 2023 | $5,483 +17.7% | $360,800 +22.1% |
| 2022 | $4,660 +2.1% | $295,600 +9% |
Find assessor info on the county website
BuyAbility℠ payment
Est. payment
$2,685/mo
Principal & interest
$2076
Property taxes
$457
Home insurance
$152
Climate risks
Neighborhood: 54115
Nearby schools
GreatSchools rating
- 7/10Susie C Altmayer Elementary SchoolGrades: PK-4Distance: 0.2 mi
- 9/10De Pere Middle SchoolGrades: 7-8Distance: 2 mi
- 9/10De Pere High SchoolGrades: 9-12Distance: 2.1 mi
- Loading
- Loading



